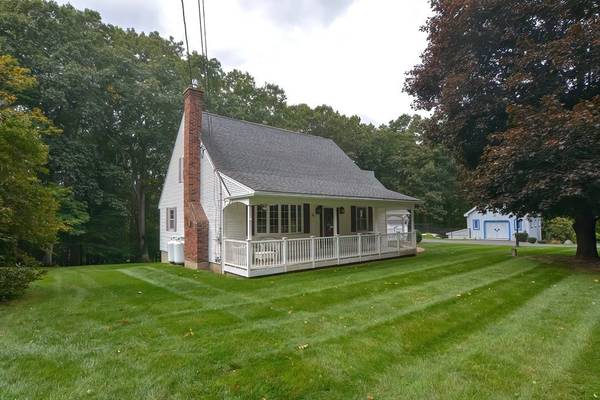For more information regarding the value of a property, please contact us for a free consultation.
Key Details
Sold Price $430,000
Property Type Single Family Home
Sub Type Single Family Residence
Listing Status Sold
Purchase Type For Sale
Square Footage 1,658 sqft
Price per Sqft $259
MLS Listing ID 73044420
Sold Date 11/30/22
Style Cape
Bedrooms 3
Full Baths 1
Half Baths 2
Year Built 1970
Annual Tax Amount $3,633
Tax Year 2022
Lot Size 2.690 Acres
Acres 2.69
Property Description
This gorgeous cape is filled with charm! The 2 farmers porches and new patio offer plenty of space to enjoy entertaining outdoors. Inside, you'll find an updated kitchen, huge dining room with a beautiful slate floor, remodeled half bath, gleaming hardwood floors, and spacious bedrooms with a large bonus room off the main bedroom that could be a huge home office or exercise room. If you need more space, you'll also appreciate the finished, walkout basement. The 3 garage spaces and huge workshop with it's own heating system complete this package. Come see us at our open house on Saturday and see if this is the one you've been waiting for!
Location
State MA
County Worcester
Zoning A
Direction Use GPS
Rooms
Family Room Closet, Flooring - Hardwood
Basement Finished
Primary Bedroom Level Second
Dining Room Flooring - Stone/Ceramic Tile, Wainscoting
Kitchen Flooring - Hardwood, Countertops - Stone/Granite/Solid, Breakfast Bar / Nook
Interior
Interior Features Bathroom - Half, Dining Area, Pantry, Bonus Room
Heating Electric, Propane, Wood
Cooling None
Flooring Tile, Vinyl, Hardwood, Flooring - Wall to Wall Carpet, Flooring - Vinyl
Fireplaces Number 1
Fireplaces Type Living Room, Wood / Coal / Pellet Stove
Appliance Range, Dishwasher, Microwave, Refrigerator, Washer, Dryer, Electric Water Heater
Laundry Dryer Hookup - Electric, Washer Hookup, In Basement
Basement Type Finished
Exterior
Garage Spaces 3.0
Community Features Park, House of Worship, Public School
Roof Type Shingle
Total Parking Spaces 10
Garage Yes
Building
Lot Description Cleared, Level
Foundation Concrete Perimeter
Sewer Private Sewer
Water Private
Architectural Style Cape
Schools
Elementary Schools Charlton-Dudley
Middle Schools Knox Trail
High Schools Shepard Hill
Read Less Info
Want to know what your home might be worth? Contact us for a FREE valuation!

Our team is ready to help you sell your home for the highest possible price ASAP
Bought with The Balestracci Group • Lamacchia Realty, Inc.
Get More Information
Kathleen Bourque
Sales Associate | License ID: 137803
Sales Associate License ID: 137803



