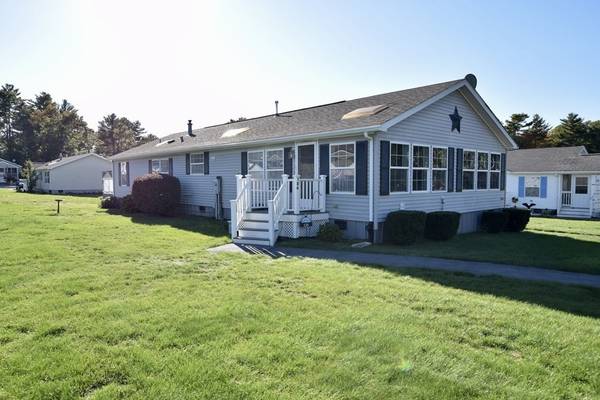For more information regarding the value of a property, please contact us for a free consultation.
Key Details
Sold Price $275,000
Property Type Mobile Home
Sub Type Mobile Home
Listing Status Sold
Purchase Type For Sale
Square Footage 1,848 sqft
Price per Sqft $148
Subdivision Edgeway Estates
MLS Listing ID 73048705
Sold Date 11/30/22
Style Walk-out
Bedrooms 3
Full Baths 2
HOA Fees $430
HOA Y/N true
Year Built 2002
Tax Year 2022
Property Description
Welcome to Edgeway Estates, a pet-friendly, resident-owned, 55+ community. This charming Skyline/Oak Manor home offers EVERYTHING you need! Deceivingly spacious w/ a big & bright sunroom that fills w/ light from the large windows & skylights. Nice-sized breakfast nook leads to a galley-style kitchen w/ tons of cabinets & FULLY applianced w/ range, dishwasher, microwave & NEW SS refrigerator. Dining & living rooms are open & spacious w/ laminate flooring. Main bedroom features an en suite bath w/ shower & jetted tub PLUS a walk-in closet. Bedroom 2 has laminate flooring, vaulted ceilings & two closets. Bedroom 3 makes for a nice office space w/ closet & access to outside deck. This home sits on a spacious lot w/ well manicured lawns & has a 8x10 shed for extra storage. Low monthly fee of $430 includes: property taxes, water, sewer, trash & snow removal of streets. Conveniently located close to shopping, pharmacy, train & highways. Cash/mobile home financing only, no conventional loan.
Location
State MA
County Plymouth
Zoning R
Direction RI Rd. 79 to Haskell Cir. to Wesley Cir. or use GPS
Rooms
Primary Bedroom Level First
Interior
Interior Features Sun Room
Heating Forced Air
Cooling Central Air
Flooring Carpet, Laminate
Appliance Range, Dishwasher, Trash Compactor, Microwave, Refrigerator, Washer, Dryer, Other, Gas Water Heater, Utility Connections for Gas Range
Laundry First Floor
Exterior
Community Features Public Transportation, Shopping, Medical Facility, Highway Access, House of Worship
Utilities Available for Gas Range
Roof Type Shingle
Total Parking Spaces 2
Garage No
Building
Lot Description Cleared, Level
Foundation Slab
Sewer Private Sewer
Water Private
Architectural Style Walk-out
Others
Senior Community true
Read Less Info
Want to know what your home might be worth? Contact us for a FREE valuation!

Our team is ready to help you sell your home for the highest possible price ASAP
Bought with David Michael • Conway - Lakeville
Get More Information
Kathleen Bourque
Sales Associate | License ID: 137803
Sales Associate License ID: 137803



