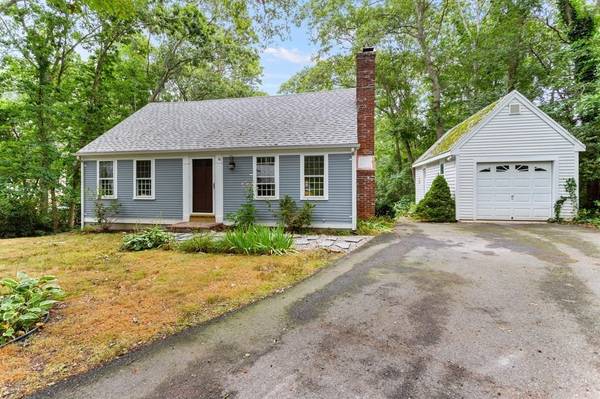For more information regarding the value of a property, please contact us for a free consultation.
Key Details
Sold Price $450,000
Property Type Single Family Home
Sub Type Single Family Residence
Listing Status Sold
Purchase Type For Sale
Square Footage 1,152 sqft
Price per Sqft $390
Subdivision Lakewood Hills
MLS Listing ID 73031656
Sold Date 12/08/22
Style Cape
Bedrooms 3
Full Baths 2
Year Built 1969
Annual Tax Amount $3,844
Tax Year 2022
Lot Size 0.460 Acres
Acres 0.46
Property Description
Located in desirable Lakewood Hills Community and set back from the road, this 3 Bed, 2 full bath plus den Cape is a short stroll to the Lakewood Hills community beach and clubhouse where you may kayak, swim, fish and paddle board on beautiful Spectacle pond. On the main level is a cozy living room with a wood burning fireplace, an ample eat in kitchen with access to the rear deck and detached 1 car garage. A first floor bedroom, renovated bath, plus a den/office complete the main living level. The second floor includes 2 generous bedrooms with ample closets and modern full bath. Need more space? The walk out lower level could be finished nicely as a family or recreation room. Recent improvements include: forced air furnace, roof, dishwasher, rear slider, carpet and reglazed windows. Some rooms include virtually staged photos. Buyers and buyer's agent to verify all information contained herein.
Location
State MA
County Barnstable
Area East Sandwich
Zoning R-2
Direction Quaker Meeting House to Woodridge Rd. Yard Sign
Rooms
Basement Full
Primary Bedroom Level First
Kitchen Flooring - Laminate, Deck - Exterior, Exterior Access, Lighting - Pendant
Interior
Interior Features Den
Heating Forced Air, Electric Baseboard, Natural Gas
Cooling None
Flooring Carpet, Laminate, Flooring - Laminate
Fireplaces Number 1
Appliance Range, Dishwasher, Refrigerator, Washer, Dryer, Gas Water Heater, Utility Connections for Electric Range, Utility Connections for Electric Dryer
Laundry Washer Hookup
Basement Type Full
Exterior
Garage Spaces 1.0
Community Features Shopping, Golf, Medical Facility, Conservation Area, Highway Access, House of Worship
Utilities Available for Electric Range, for Electric Dryer, Washer Hookup
Waterfront Description Beach Front, Lake/Pond, 1/10 to 3/10 To Beach, Beach Ownership(Association)
Roof Type Shingle
Total Parking Spaces 3
Garage Yes
Waterfront Description Beach Front, Lake/Pond, 1/10 to 3/10 To Beach, Beach Ownership(Association)
Building
Lot Description Wooded
Foundation Block
Sewer Inspection Required for Sale
Water Public
Architectural Style Cape
Others
Acceptable Financing Contract
Listing Terms Contract
Read Less Info
Want to know what your home might be worth? Contact us for a FREE valuation!

Our team is ready to help you sell your home for the highest possible price ASAP
Bought with Diane Thayer • Sotheby's International Realty - Sandwich Brokerage
Get More Information
Kathleen Bourque
Sales Associate | License ID: 137803
Sales Associate License ID: 137803



