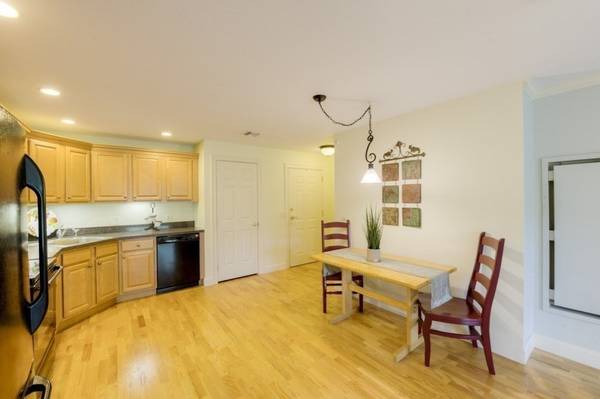For more information regarding the value of a property, please contact us for a free consultation.
Key Details
Sold Price $245,000
Property Type Condo
Sub Type Condominium
Listing Status Sold
Purchase Type For Sale
Square Footage 950 sqft
Price per Sqft $257
MLS Listing ID 73029172
Sold Date 12/16/22
Bedrooms 2
Full Baths 1
HOA Fees $454/mo
HOA Y/N true
Year Built 2006
Annual Tax Amount $3,404
Tax Year 2022
Property Description
~~HUGE PRICE ADJUSTMENT~~A RARE & WONDERFUL OPPORTUNITY KNOCKING AT CRESCENT GATE!~~ Amazing location, this sought after active 55+ community has so much to offer! Bright, sunny 2BR, 1 Bath, 3rd flr/Top level, overlooking the woods & offering spacious rms, cabinet packed kitchen w/all appliances & dining area. Laundry closet in unit! Elevator provides convenient access to all common areas & heated, underground parking garage with a storage unit. Common areas include warm & welcoming lounge boasting gas fireplace, gathering room w/full kitchen for parties, media/theater room w/lots of comfy chairs, exercise room to get the heart rate up, billiard room where you can run the table, library room to enjoy some quiet time reading & oversized deck w/tables & chairs off of gathering rm. Condo fee covers virtually everything including heat & water/sewer. Convenient to all amenties, restaurants & services & off Rt 20 in sweet Sturbridge! Don't miss out this time around! 5 STAR, MINT CONDO!
Location
State MA
County Worcester
Area Fiskdale
Zoning CONDO
Direction Rt 20 / Main Street to Crescent Way
Rooms
Basement N
Primary Bedroom Level First
Kitchen Closet, Flooring - Laminate, Dining Area, Exterior Access, Open Floorplan, Recessed Lighting, Lighting - Overhead
Interior
Heating Forced Air, Natural Gas
Cooling Central Air
Flooring Tile, Carpet, Wood Laminate
Appliance Range, Dishwasher, Microwave, Refrigerator, Washer, Dryer, Electric Water Heater, Tankless Water Heater, Utility Connections for Electric Range, Utility Connections for Electric Dryer
Laundry Electric Dryer Hookup, Washer Hookup, Lighting - Overhead, First Floor, In Unit
Basement Type N
Exterior
Garage Spaces 1.0
Community Features Public Transportation, Shopping, Park, Walk/Jog Trails, Golf, Highway Access, House of Worship, Adult Community
Utilities Available for Electric Range, for Electric Dryer, Washer Hookup
Roof Type Shingle
Garage Yes
Building
Story 1
Sewer Public Sewer
Water Public
Others
Pets Allowed Yes w/ Restrictions
Senior Community true
Acceptable Financing Contract
Listing Terms Contract
Pets Allowed Yes w/ Restrictions
Read Less Info
Want to know what your home might be worth? Contact us for a FREE valuation!

Our team is ready to help you sell your home for the highest possible price ASAP
Bought with Kristen Gilbertson • Coldwell Banker Realty - Sturbridge
Get More Information
Kathleen Bourque
Sales Associate | License ID: 137803
Sales Associate License ID: 137803



