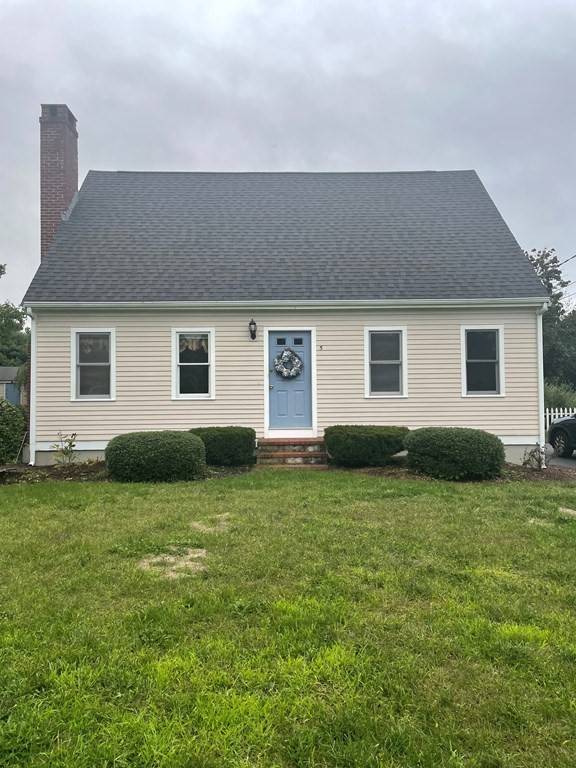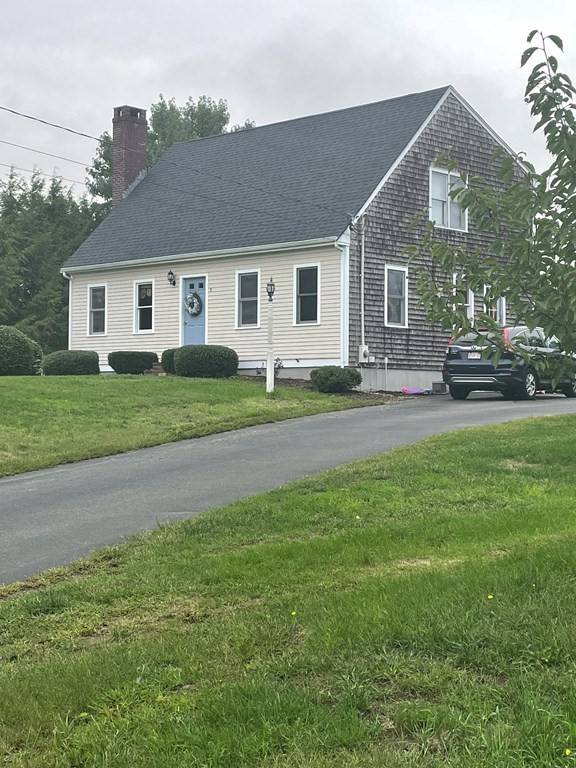For more information regarding the value of a property, please contact us for a free consultation.
Key Details
Sold Price $500,000
Property Type Single Family Home
Sub Type Single Family Residence
Listing Status Sold
Purchase Type For Sale
Square Footage 2,047 sqft
Price per Sqft $244
MLS Listing ID 73037364
Sold Date 11/28/22
Style Cape
Bedrooms 3
Full Baths 2
Year Built 1997
Annual Tax Amount $6,751
Tax Year 2022
Lot Size 1.100 Acres
Acres 1.1
Property Description
This home features 7 rooms, 2 full baths, and a partially finished basement. On the first floor, there is a fireplaced living room, full bath, eat-in-kitchen, and two bonus rooms with closets. Current owner uses one as a bedroom and the other as a den. On the second floor there are 3 bedrooms and a full bath, including a front to back main bedroom with plenty of closet space. Pull down ladder offers access to the attic. In the basement there is approximately 500sqft of living space to include a large family room with walk-in closet heated by baseboard or pellet stove. House has 200amp service and central AC. Kitchen appliances are stainless steel and purchased in 2020. There is a large private backyard that includes a 12x16 storage shed, a 12x18 workshop, and for the gardeners, a 10x16 greenhouse complete with two exhaust fans and powered intake shutters. Lastly, for soccer players, the town fields are less than a 5 minute walk down the street!
Location
State MA
County Plymouth
Zoning resid
Direction 105 to Summit st
Rooms
Family Room Wood / Coal / Pellet Stove, Closet
Basement Full, Partially Finished, Interior Entry, Bulkhead
Primary Bedroom Level Second
Kitchen Closet, Flooring - Laminate, Dining Area
Interior
Interior Features Closet, Bonus Room
Heating Baseboard
Cooling Central Air
Flooring Wood, Vinyl
Fireplaces Number 1
Fireplaces Type Living Room
Appliance Range, Dishwasher, Microwave, Refrigerator, Oil Water Heater, Utility Connections for Electric Dryer
Laundry Electric Dryer Hookup, Washer Hookup, In Basement
Basement Type Full, Partially Finished, Interior Entry, Bulkhead
Exterior
Utilities Available for Electric Dryer, Washer Hookup
Roof Type Shingle
Total Parking Spaces 8
Garage No
Building
Foundation Concrete Perimeter
Sewer Private Sewer
Water Private
Architectural Style Cape
Read Less Info
Want to know what your home might be worth? Contact us for a FREE valuation!

Our team is ready to help you sell your home for the highest possible price ASAP
Bought with Coastal Castles Group • Compass
Get More Information
Kathleen Bourque
Sales Associate | License ID: 137803
Sales Associate License ID: 137803



