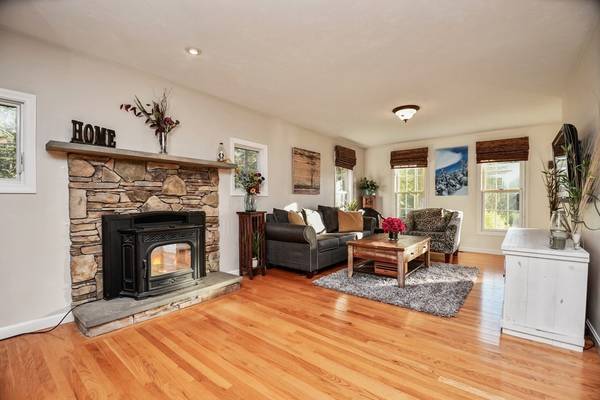For more information regarding the value of a property, please contact us for a free consultation.
Key Details
Sold Price $545,000
Property Type Single Family Home
Sub Type Single Family Residence
Listing Status Sold
Purchase Type For Sale
Square Footage 2,112 sqft
Price per Sqft $258
MLS Listing ID 73057147
Sold Date 12/21/22
Style Colonial
Bedrooms 3
Full Baths 2
Half Baths 1
HOA Y/N false
Year Built 2007
Annual Tax Amount $5,676
Tax Year 2022
Lot Size 1.470 Acres
Acres 1.47
Property Description
Welcome home to this gorgeous Colonial perfectly nestled on almost 1.5 acres of privacy within the Elly Pond Estates neighborhood! Upon entering you are going to fall in love w/ the abundance of space this home offers – inside & out! Inside you will be greeted by the sun drenched living rm featuring a pellet stove for the chilly nights & gleaming hardwd flrs that flow into the dining area of the kitchen. Enjoy cooking in the beautiful kitchen featuring s/s appliances, granite countertops, breakfast bar w/ pendant lighting & access to the back deck. The 1st fl also has a formal dining rm to host the upcoming holidays, a family rm w/ soaring ceilings & a ½ bath. Upstairs is the primary suite w/ a spacious walk-in closet & a full bath. 2 add'l good sized bedrms & another full bath finish the 2nd flr! Your new home has an expansive yard w/ a ton of outdoor space, a back deck to soak up the rays of sunshine, a paved patio, storage shed,& 2 car garage.
Location
State MA
County Worcester
Zoning A
Direction H Foote Road to Eleanor Lane
Rooms
Family Room Ceiling Fan(s), Flooring - Hardwood, Cable Hookup, Recessed Lighting
Basement Full, Walk-Out Access, Interior Entry, Garage Access, Concrete, Unfinished
Primary Bedroom Level Second
Dining Room Flooring - Hardwood
Kitchen Flooring - Stone/Ceramic Tile, Dining Area, Countertops - Stone/Granite/Solid, Breakfast Bar / Nook, Recessed Lighting, Stainless Steel Appliances
Interior
Heating Forced Air, Oil
Cooling Dual
Flooring Tile, Carpet, Hardwood
Fireplaces Number 1
Fireplaces Type Living Room
Appliance Range, Dishwasher, Microwave, Refrigerator, Tankless Water Heater, Water Heater(Separate Booster), Utility Connections for Electric Dryer
Laundry Electric Dryer Hookup, Washer Hookup, Second Floor
Basement Type Full, Walk-Out Access, Interior Entry, Garage Access, Concrete, Unfinished
Exterior
Exterior Feature Rain Gutters
Garage Spaces 2.0
Community Features Shopping, Walk/Jog Trails, Public School
Utilities Available for Electric Dryer, Washer Hookup
Roof Type Shingle
Total Parking Spaces 8
Garage Yes
Building
Lot Description Cleared, Level
Foundation Concrete Perimeter
Sewer Private Sewer
Water Public
Architectural Style Colonial
Read Less Info
Want to know what your home might be worth? Contact us for a FREE valuation!

Our team is ready to help you sell your home for the highest possible price ASAP
Bought with Samuel Moor • Marble House Realty, Inc.
Get More Information
Kathleen Bourque
Sales Associate | License ID: 137803
Sales Associate License ID: 137803



