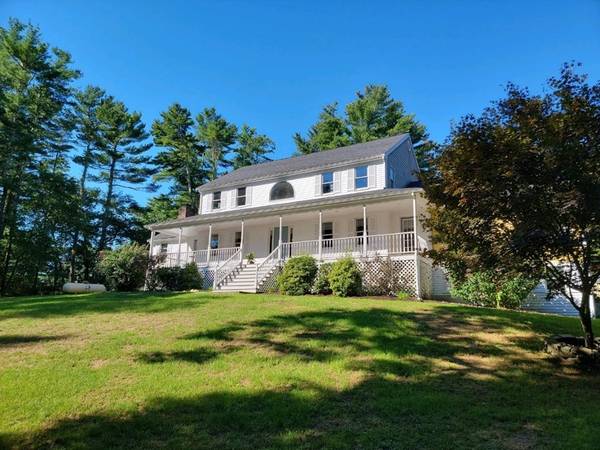For more information regarding the value of a property, please contact us for a free consultation.
Key Details
Sold Price $775,000
Property Type Single Family Home
Sub Type Single Family Residence
Listing Status Sold
Purchase Type For Sale
Square Footage 3,544 sqft
Price per Sqft $218
Subdivision Paradise Meadows
MLS Listing ID 73037314
Sold Date 01/09/23
Style Colonial
Bedrooms 4
Full Baths 2
Half Baths 1
Year Built 2001
Annual Tax Amount $7,756
Tax Year 2022
Lot Size 2.540 Acres
Acres 2.54
Property Description
Fabulous home up a long tree lined drive way(great privacy), however in Paradise Meadow neighborhood. First floor consists of a lovely family room with hard wood floors, cathedral ceiling, fireplace and sliders to the deck and front porch access which opens to an expansive kitchen with center island and stainless appliances. First floor primary suite has a large walk in closet,, a large bath and door to the front porch to enjoy your morning coffee/tea. There is also a first floor laundry room. The second floor consist of 3 good size bedrooms and an office. The finished basement offers additional entertaining space and access to the 2 car garage and mechanics of the house. All house Generac generator, shed, pool house, central A/C, and a new leach field in 2021. There is a large salt water pool for warm summer days, or you can go to Silvershell Beach in Marion.
Location
State MA
County Plymouth
Zoning A/R
Direction Walnut Plain to Paradise Lane to the very end off of cul-de-sac
Rooms
Family Room Flooring - Hardwood
Basement Full, Partially Finished, Garage Access, Radon Remediation System
Primary Bedroom Level First
Dining Room Flooring - Hardwood
Kitchen Flooring - Hardwood, Pantry, Kitchen Island
Interior
Heating Baseboard, Oil
Cooling Central Air
Flooring Tile, Carpet, Hardwood
Fireplaces Number 1
Fireplaces Type Living Room
Appliance Range, Dishwasher, Refrigerator, Electric Water Heater, Utility Connections for Electric Range
Laundry First Floor
Basement Type Full, Partially Finished, Garage Access, Radon Remediation System
Exterior
Exterior Feature Storage
Garage Spaces 2.0
Pool In Ground
Utilities Available for Electric Range
Roof Type Shingle
Total Parking Spaces 6
Garage Yes
Private Pool true
Building
Lot Description Gentle Sloping
Foundation Concrete Perimeter
Sewer Private Sewer
Water Private
Architectural Style Colonial
Read Less Info
Want to know what your home might be worth? Contact us for a FREE valuation!

Our team is ready to help you sell your home for the highest possible price ASAP
Bought with Cassie Canastra • Amaral & Associates RE - Alferes Realty Partners
Get More Information
Kathleen Bourque
Sales Associate | License ID: 137803
Sales Associate License ID: 137803



