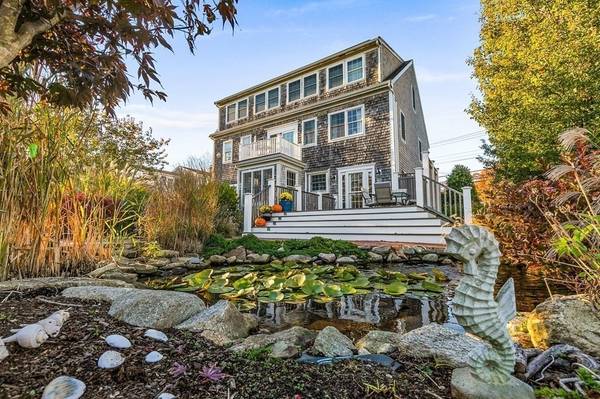For more information regarding the value of a property, please contact us for a free consultation.
Key Details
Sold Price $880,000
Property Type Single Family Home
Sub Type Single Family Residence
Listing Status Sold
Purchase Type For Sale
Square Footage 3,743 sqft
Price per Sqft $235
MLS Listing ID 73055139
Sold Date 01/13/23
Style Colonial
Bedrooms 4
Full Baths 4
Year Built 1938
Annual Tax Amount $9,065
Tax Year 2022
Lot Size 0.690 Acres
Acres 0.69
Property Description
Grand colonial in well-sought after Mattapoisett! Take in distant WATER VIEWS of Eel Pond and Mattapoisett Harbor overlooking a beautiful tranquil back yard and Koi pond. EXPANSIVE floor plan versatile for all of todays' modern living standards. First floor features kitchen with breakfast nook, custom cabinets, Viking gas cook top, granite countertops, double ovens, island dining/workspace, dining room with custom corner built in, and cozy living room. The private office space has custom built in shelving. The FIRST FLOOR BEDROOM and full bath complete this floor. Second floor offers the primary en-suite bedroom with a private deck to enjoy the breathtaking views, two additional good sized bedrooms and full bath. On the third floor you'll find an impressive large GREAT room with an additional updated full bathroom. This home is perfect for inside/outside entertaining and to create special life long memories. Newer SOLAR PANELS are paid in full = ENERGY SAVINGS! Oversized 2 car garage
Location
State MA
County Plymouth
Zoning RR3
Direction GPS
Rooms
Family Room Bathroom - Full, Flooring - Hardwood, Open Floorplan
Basement Full
Primary Bedroom Level Second
Dining Room Flooring - Hardwood
Kitchen Flooring - Hardwood, Countertops - Stone/Granite/Solid, Kitchen Island, Cabinets - Upgraded, Exterior Access, Open Floorplan, Stainless Steel Appliances, Gas Stove
Interior
Interior Features Bathroom - Tiled With Shower Stall, Countertops - Upgraded, Bathroom, Home Office, Internet Available - Broadband
Heating Baseboard, Natural Gas
Cooling Ductless
Flooring Wood, Tile, Flooring - Stone/Ceramic Tile, Flooring - Hardwood
Fireplaces Number 2
Fireplaces Type Living Room
Appliance Oven, Dishwasher, Microwave, Refrigerator, Washer, Dryer, Gas Water Heater, Utility Connections for Gas Range, Utility Connections for Electric Oven
Laundry Electric Dryer Hookup, In Basement
Basement Type Full
Exterior
Exterior Feature Balcony
Garage Spaces 2.0
Fence Fenced/Enclosed, Fenced
Community Features Shopping, Tennis Court(s), Park, Walk/Jog Trails, Stable(s), Golf, Medical Facility, Laundromat, Bike Path, Highway Access, House of Worship, Marina, Private School, Public School, University
Utilities Available for Gas Range, for Electric Oven
Waterfront Description Beach Front, Ocean, 1 to 2 Mile To Beach, Beach Ownership(Public,Other (See Remarks))
View Y/N Yes
View Scenic View(s)
Roof Type Shingle, Solar Shingles
Total Parking Spaces 4
Garage Yes
Waterfront Description Beach Front, Ocean, 1 to 2 Mile To Beach, Beach Ownership(Public,Other (See Remarks))
Building
Foundation Stone
Sewer Private Sewer
Water Public
Architectural Style Colonial
Schools
Elementary Schools Center/Old Hamm
Middle Schools Orr Jhs
High Schools Orr
Others
Acceptable Financing Contract
Listing Terms Contract
Read Less Info
Want to know what your home might be worth? Contact us for a FREE valuation!

Our team is ready to help you sell your home for the highest possible price ASAP
Bought with Kristin Feeney • Converse Company Real Estate
Get More Information
Kathleen Bourque
Sales Associate | License ID: 137803
Sales Associate License ID: 137803



