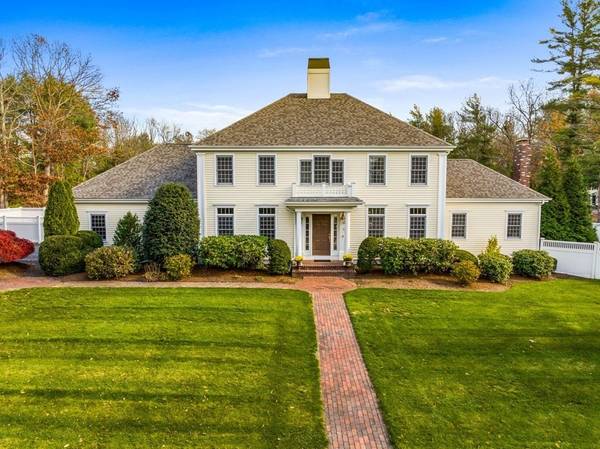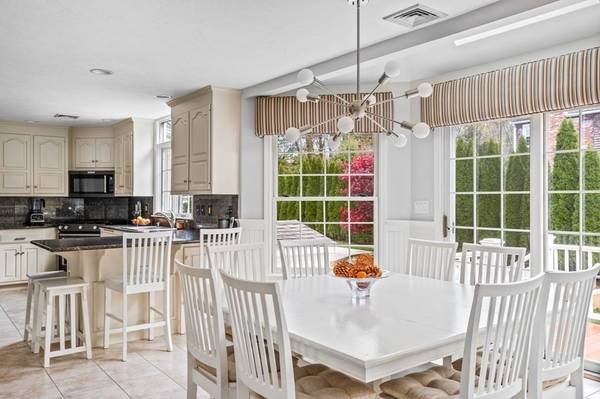For more information regarding the value of a property, please contact us for a free consultation.
Key Details
Sold Price $1,315,000
Property Type Single Family Home
Sub Type Single Family Residence
Listing Status Sold
Purchase Type For Sale
Square Footage 3,829 sqft
Price per Sqft $343
Subdivision Holly Berry Neighborhood
MLS Listing ID 73056470
Sold Date 01/17/23
Style Colonial
Bedrooms 4
Full Baths 3
Half Baths 1
HOA Fees $58/ann
HOA Y/N true
Year Built 1991
Annual Tax Amount $12,698
Tax Year 2022
Lot Size 0.690 Acres
Acres 0.69
Property Description
Bright, spacious & spectacular - this beautifully sited 4BR 3.5 Bath Colonial with SO many recent updates & pristine, light-filled space was designed for easy, elegant living & LUXE outdoor entertaining. The sparkling, sunlit kitchen w/dining area is wide open to a living room w/built-ins & a huge, family room w/cathedral ceilings, stunning fireplace & walls of windows w/access to the outdoors. Hardwood floors, wainscoting & fine details add to the rich feel throughout. Upstairs are 4 generous BRs including a serene MBR suite with a HUGE walk-in closet & SPA-like bath. The full finished walkout LL is finished to perfection w/media/game room, separate playroom, built-ins, home gym & a full bath! You'll be amazed by the GORGEOUS outdoor oasis w/custom heated inground pool with expansive patios, decking & beautifully landscaped yard. NEW roof, AC, skylights, generator! Located in one of Hanover's sought after neighborhoods w/easy access to shops, restaurants & route 3 - WOW! OPEN WED 3-5
Location
State MA
County Plymouth
Zoning RES
Direction Rt 123(Webster)to North to Holly Berry/Whiting to North to Hollly Berry/1st on right
Rooms
Family Room Skylight, Cathedral Ceiling(s), Flooring - Wall to Wall Carpet, Balcony / Deck, French Doors
Basement Full, Finished, Walk-Out Access
Primary Bedroom Level Second
Dining Room Flooring - Hardwood
Kitchen Skylight, Flooring - Stone/Ceramic Tile, Dining Area, Balcony / Deck, Countertops - Stone/Granite/Solid
Interior
Interior Features Bathroom - Full, Game Room, Play Room, Bathroom
Heating Baseboard, Natural Gas
Cooling Central Air
Flooring Wood, Tile, Carpet, Flooring - Wall to Wall Carpet
Fireplaces Number 1
Fireplaces Type Family Room
Appliance Range, Dishwasher, Microwave, Gas Water Heater, Water Heater(Separate Booster)
Basement Type Full, Finished, Walk-Out Access
Exterior
Exterior Feature Professional Landscaping, Sprinkler System
Garage Spaces 2.0
Fence Fenced
Pool In Ground
Community Features Public Transportation
Roof Type Shingle
Total Parking Spaces 6
Garage Yes
Private Pool true
Building
Foundation Concrete Perimeter
Sewer Private Sewer
Water Public
Architectural Style Colonial
Schools
Elementary Schools Cedar
Middle Schools Hanover Middle
High Schools Hanover High
Others
Senior Community false
Acceptable Financing Contract
Listing Terms Contract
Read Less Info
Want to know what your home might be worth? Contact us for a FREE valuation!

Our team is ready to help you sell your home for the highest possible price ASAP
Bought with Strobeck Antonell Bull Group • Compass
Get More Information
Kathleen Bourque
Sales Associate | License ID: 137803
Sales Associate License ID: 137803



