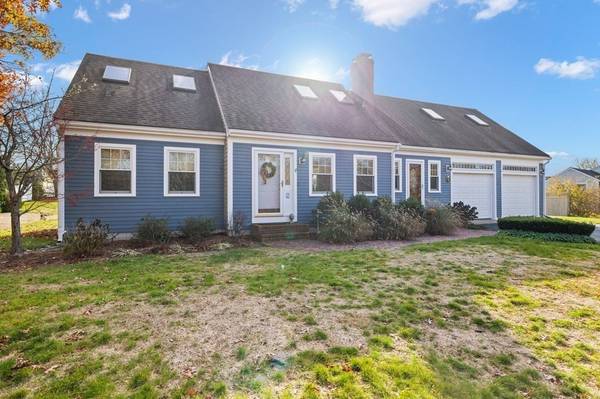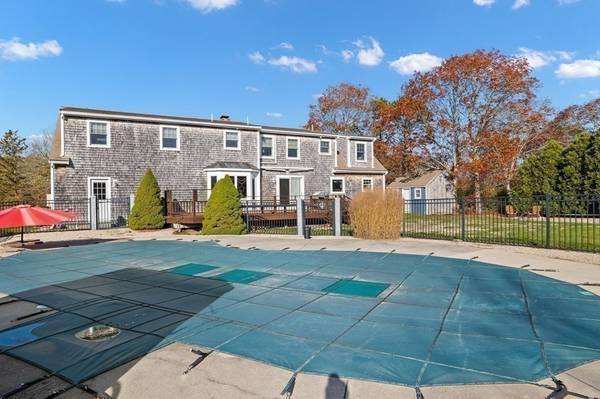For more information regarding the value of a property, please contact us for a free consultation.
Key Details
Sold Price $699,000
Property Type Single Family Home
Sub Type Single Family Residence
Listing Status Sold
Purchase Type For Sale
Square Footage 2,438 sqft
Price per Sqft $286
Subdivision Country Farm Estates
MLS Listing ID 73060056
Sold Date 01/31/23
Style Cape
Bedrooms 3
Full Baths 2
Half Baths 2
Year Built 1990
Annual Tax Amount $6,802
Tax Year 2022
Lot Size 0.450 Acres
Acres 0.45
Property Description
This beautiful and spacious sprawling Cape style home in Country Farm Estates checks all the boxes. Offering 3+ bedrooms, with a primary suite and private bathroom on the second floor, two additional bedrooms on the second floor with a full bathroom, along with a first floor bedroom option bonus room for an in-home office or guest room. The open concept kitchen and dinning room gleams with natural light and creates an easy flow to the cozy living room with a gas fireplace. Access off of the kitchen to the oversized mahogany deck and large backyard featuring a heated in-ground pool and fire pit. A tiled foyer with built-ins, first floor laundry and half bath complete the first floor. In addition the home offers a finished basement with additional living space, a crafting corner and half bathroom. What else could you ask for? Two car garage, 2 year old furnace and 3 year old hot water heater. Move-in ready and very well maintained home throughout. Close to Snake Pond.
Location
State MA
County Barnstable
Area Forestdale
Zoning R-2
Direction Snake Pond Road to Country Farm to Old Barn to Greenhouse to Weeks Pond
Rooms
Basement Full, Partially Finished, Interior Entry, Bulkhead
Primary Bedroom Level Second
Interior
Interior Features Bathroom - Half, Bonus Room, Play Room
Heating Baseboard
Cooling Ductless
Flooring Wood, Tile, Carpet, Laminate
Fireplaces Number 1
Fireplaces Type Living Room
Appliance Range, Dishwasher, Microwave, Refrigerator, Washer, Dryer, Gas Water Heater, Tankless Water Heater, Utility Connections for Gas Range, Utility Connections for Electric Oven
Laundry First Floor
Basement Type Full, Partially Finished, Interior Entry, Bulkhead
Exterior
Exterior Feature Storage, Sprinkler System
Garage Spaces 2.0
Fence Fenced
Pool In Ground
Utilities Available for Gas Range, for Electric Oven
Waterfront Description Beach Front, Lake/Pond, 3/10 to 1/2 Mile To Beach, Beach Ownership(Public)
Roof Type Shingle
Total Parking Spaces 4
Garage Yes
Private Pool true
Waterfront Description Beach Front, Lake/Pond, 3/10 to 1/2 Mile To Beach, Beach Ownership(Public)
Building
Lot Description Level
Foundation Concrete Perimeter
Sewer Private Sewer
Water Public
Architectural Style Cape
Read Less Info
Want to know what your home might be worth? Contact us for a FREE valuation!

Our team is ready to help you sell your home for the highest possible price ASAP
Bought with Carol Terrio • Keller Williams Realty
Get More Information
Kathleen Bourque
Sales Associate | License ID: 137803
Sales Associate License ID: 137803



