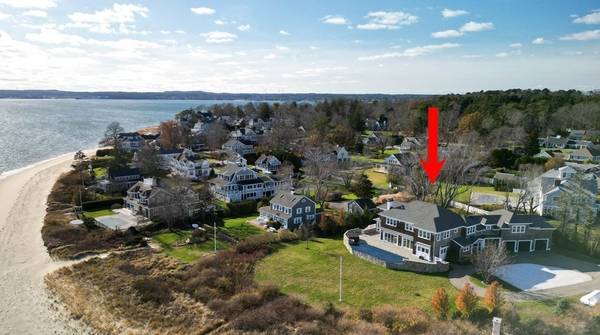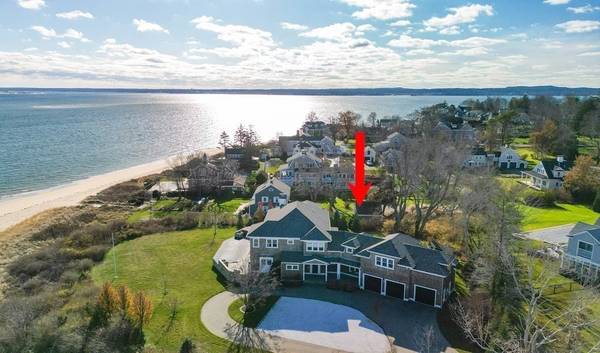For more information regarding the value of a property, please contact us for a free consultation.
Key Details
Sold Price $5,800,000
Property Type Single Family Home
Sub Type Single Family Residence
Listing Status Sold
Purchase Type For Sale
Square Footage 7,349 sqft
Price per Sqft $789
Subdivision Standish Shore
MLS Listing ID 73063665
Sold Date 02/03/23
Style Colonial
Bedrooms 6
Full Baths 4
Half Baths 2
Year Built 2014
Annual Tax Amount $73,611
Tax Year 22
Lot Size 1.450 Acres
Acres 1.45
Property Description
Welcome to your own private beach! This magnificent beachfront home is nestled at the end of private road on coveted Standish Shores! Enjoy incredible panoramic ocean views from most every room of this spectacular home. Newly updated gourmet kitchen includes granite countertops and stainless steel appliances. Recently renovated master bath with inviting soaking tub. Open floor plan on first floor includes a great room with a fireplace overlooking your in ground pool with stunning water views. Formal dining room. Potential first floor guest suite with laundry and full bath next to bedroom. Four additional bedrooms on second floor includes expansive master suite with sitting area and remodeled master bath. All with exceptional water views. Finished lower level with a large game room, family room, bedroom, and half bath. Gorgeous outdoor patio with fireplace and grill is the perfect spot for entertaining. Professionally landscaped grounds. Large heated 3 car garage. Two private moorings.
Location
State MA
County Plymouth
Zoning RC
Direction Standish to Marshall to Bradford
Rooms
Family Room Bathroom - Half, Walk-In Closet(s), Closet, Flooring - Wood, Exterior Access, Open Floorplan, Recessed Lighting, Remodeled
Basement Full, Finished
Primary Bedroom Level Second
Dining Room Vaulted Ceiling(s), Closet, Flooring - Hardwood, Recessed Lighting
Kitchen Vaulted Ceiling(s), Closet/Cabinets - Custom Built, Flooring - Hardwood, Dining Area, Pantry, Countertops - Stone/Granite/Solid, Countertops - Upgraded, Recessed Lighting, Remodeled, Stainless Steel Appliances, Gas Stove
Interior
Interior Features Closet, Closet/Cabinets - Custom Built, Recessed Lighting, Bathroom - Half, Closet - Walk-in, Bathroom - Full, Bathroom - Tiled With Shower Stall, Countertops - Stone/Granite/Solid, Bedroom, Game Room, Bathroom, Exercise Room
Heating Natural Gas, Hydro Air
Cooling Central Air
Flooring Tile, Hardwood, Stone / Slate, Flooring - Hardwood, Flooring - Wood, Flooring - Stone/Ceramic Tile
Fireplaces Number 2
Fireplaces Type Living Room
Appliance Oven, Dishwasher, Refrigerator, Freezer, Washer, Dryer, Cooktop, Gas Water Heater, Utility Connections for Gas Range, Utility Connections for Gas Dryer
Laundry Flooring - Hardwood, Main Level, Recessed Lighting, First Floor, Washer Hookup
Basement Type Full, Finished
Exterior
Exterior Feature Professional Landscaping, Sprinkler System, Outdoor Shower, Stone Wall
Garage Spaces 3.0
Pool In Ground
Community Features Shopping, Golf, Conservation Area, Highway Access, Marina, Public School
Utilities Available for Gas Range, for Gas Dryer, Washer Hookup
Waterfront Description Waterfront, Beach Front, Ocean, Dock/Mooring, Frontage, Deep Water Access, Direct Access, Private, Beach Access, Ocean, 0 to 1/10 Mile To Beach, Beach Ownership(Private)
View Y/N Yes
View Scenic View(s)
Roof Type Other
Total Parking Spaces 10
Garage Yes
Private Pool true
Waterfront Description Waterfront, Beach Front, Ocean, Dock/Mooring, Frontage, Deep Water Access, Direct Access, Private, Beach Access, Ocean, 0 to 1/10 Mile To Beach, Beach Ownership(Private)
Building
Lot Description Gentle Sloping, Level
Foundation Concrete Perimeter
Sewer Private Sewer
Water Public
Architectural Style Colonial
Others
Senior Community false
Acceptable Financing Contract
Listing Terms Contract
Read Less Info
Want to know what your home might be worth? Contact us for a FREE valuation!

Our team is ready to help you sell your home for the highest possible price ASAP
Bought with Reggie Irving • Coldwell Banker Realty - Duxbury
Get More Information
Kathleen Bourque
Sales Associate | License ID: 137803
Sales Associate License ID: 137803



