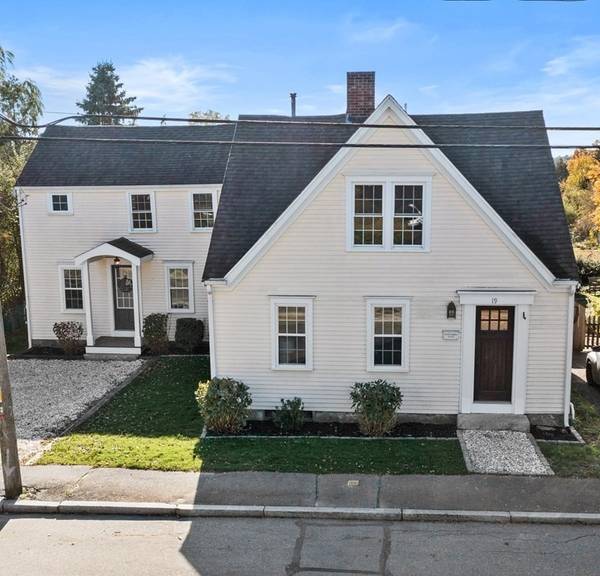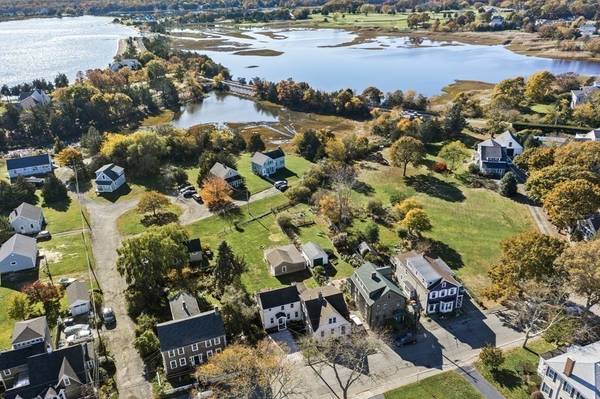For more information regarding the value of a property, please contact us for a free consultation.
Key Details
Sold Price $855,000
Property Type Single Family Home
Sub Type Single Family Residence
Listing Status Sold
Purchase Type For Sale
Square Footage 2,385 sqft
Price per Sqft $358
Subdivision Mattapoisett Village
MLS Listing ID 73053829
Sold Date 02/13/23
Style Antique
Bedrooms 4
Full Baths 2
Half Baths 1
HOA Y/N false
Year Built 1830
Annual Tax Amount $8,649
Tax Year 2022
Lot Size 10,018 Sqft
Acres 0.23
Property Description
Village Living! Walk to local restaurants, beaches, shopping and more.Absolutely Picture Perfect, Elegant & Just Simply Amazing. This Quintessential Village Home has gone through many renovations for today's luxuries, while keeping the charm of the original 1830's home. The interior of this home is perfect for quiet nights relaxing or entertaining large parties. The oversized kitchen has exterior access to a large deck that overlooks your generous size back yard. A formal dining room & living room both with fireplaces, bedroom or office, 1/2 bath, foyer & double staircases are what you'll find on first floor alone! The second floors offers an amazing primary bedroom w/bath and exterior access that leads to your private second floor deck with seasonal ocean views perfect for enjoying your morning breakfast, working from home,or quiet retreat. Two other bedrooms, a full bath & a play room/reading room/den are also on this level. SELLER WILL ENTERTAIN FINANCING!! That alone is incredible!
Location
State MA
County Plymouth
Zoning Res
Direction Route 6 Mattapoisett and South on Main Street
Rooms
Basement Full, Concrete
Primary Bedroom Level Second
Dining Room Closet/Cabinets - Custom Built, Flooring - Hardwood, Remodeled, Wainscoting, Lighting - Overhead
Kitchen Flooring - Hardwood, Countertops - Stone/Granite/Solid, Countertops - Upgraded, Kitchen Island, Cabinets - Upgraded, Deck - Exterior, Exterior Access, Recessed Lighting, Remodeled, Stainless Steel Appliances, Wainscoting, Lighting - Overhead, Beadboard
Interior
Interior Features Sitting Room, Entry Hall
Heating Forced Air
Cooling Central Air
Flooring Tile, Hardwood, Engineered Hardwood, Flooring - Hardwood
Fireplaces Number 2
Fireplaces Type Dining Room, Living Room
Appliance Range, Dishwasher, Microwave, Refrigerator, Gas Water Heater, Utility Connections for Gas Range
Laundry First Floor, Washer Hookup
Basement Type Full, Concrete
Exterior
Exterior Feature Balcony, Rain Gutters, Storage
Fence Fenced/Enclosed, Fenced
Community Features Shopping, Walk/Jog Trails, Conservation Area, Highway Access, House of Worship, Marina, Private School, Public School
Utilities Available for Gas Range, Washer Hookup
Waterfront Description Beach Front, Harbor, Ocean, Walk to, 0 to 1/10 Mile To Beach
Roof Type Shingle
Total Parking Spaces 2
Garage No
Waterfront Description Beach Front, Harbor, Ocean, Walk to, 0 to 1/10 Mile To Beach
Building
Lot Description Flood Plain, Cleared, Level
Foundation Granite
Sewer Public Sewer
Water Public
Architectural Style Antique
Read Less Info
Want to know what your home might be worth? Contact us for a FREE valuation!

Our team is ready to help you sell your home for the highest possible price ASAP
Bought with Kerry Loureiro • Kerry Horan Real Estate
Get More Information
Kathleen Bourque
Sales Associate | License ID: 137803
Sales Associate License ID: 137803



