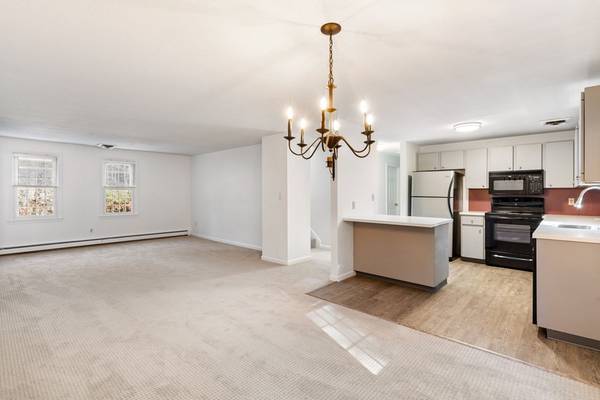For more information regarding the value of a property, please contact us for a free consultation.
Key Details
Sold Price $340,000
Property Type Condo
Sub Type Condominium
Listing Status Sold
Purchase Type For Sale
Square Footage 1,740 sqft
Price per Sqft $195
MLS Listing ID 73062790
Sold Date 02/23/23
Bedrooms 3
Full Baths 2
HOA Fees $381/mo
HOA Y/N true
Year Built 1984
Annual Tax Amount $4,334
Tax Year 2022
Property Description
Commuter's dream! Enjoy country living w/ easy access to Boston in this beautiful 3 bed, 2 bath New England style condo. This unit is part of the lovely Twin Lakes Condominium Complex which features gorgeous, generously spaced buildings, nestled among the pines along the shore of Monponsett Pond. One of the largest units! Main level features a spacious kitchen w/ a breakfast bar & tons of cabinet space. Off the kitchen is a dining room & attached living room. Down the hall is a main bedroom, a laundry room & full bath. Upstairs there are 2 additional beds & another full bath. Freshly painted, new carpet, & central AC! Full basement offers possibility for extra living space. Private deck off the back of the condo is perfect for outdoor entertaining & there is beach access to Monponsett Pond. Ideal location--close to Halifax Center, all major amenities, & commuter rail to Boston is only 1.1 miles away (walking path to station)! Act fast so you don't miss out on this rare 3 bed unit!
Location
State MA
County Plymouth
Zoning RG
Direction Rte 106 to Rte 36 to Twin Lakes Drive
Rooms
Basement Y
Primary Bedroom Level First
Interior
Heating Baseboard, Oil
Cooling Central Air
Flooring Tile, Carpet, Wood Laminate
Appliance Range, Dishwasher, Microwave, Refrigerator, Tankless Water Heater, Utility Connections for Electric Range
Laundry First Floor, In Unit
Basement Type Y
Exterior
Community Features Shopping, Tennis Court(s), Park, Walk/Jog Trails, Bike Path, Conservation Area, House of Worship, Public School, T-Station
Utilities Available for Electric Range
Waterfront Description Beach Front, Lake/Pond, 0 to 1/10 Mile To Beach, Beach Ownership(Association)
Roof Type Shingle
Total Parking Spaces 2
Garage No
Waterfront Description Beach Front, Lake/Pond, 0 to 1/10 Mile To Beach, Beach Ownership(Association)
Building
Story 3
Sewer Private Sewer
Water Public
Schools
Elementary Schools Halifax Element
Middle Schools Sliver Lake Ms
High Schools Silver Lake Hs
Others
Pets Allowed Yes w/ Restrictions
Senior Community false
Pets Allowed Yes w/ Restrictions
Read Less Info
Want to know what your home might be worth? Contact us for a FREE valuation!

Our team is ready to help you sell your home for the highest possible price ASAP
Bought with Jason Gillespie • Lamacchia Realty, Inc.
Get More Information
Kathleen Bourque
Sales Associate | License ID: 137803
Sales Associate License ID: 137803



