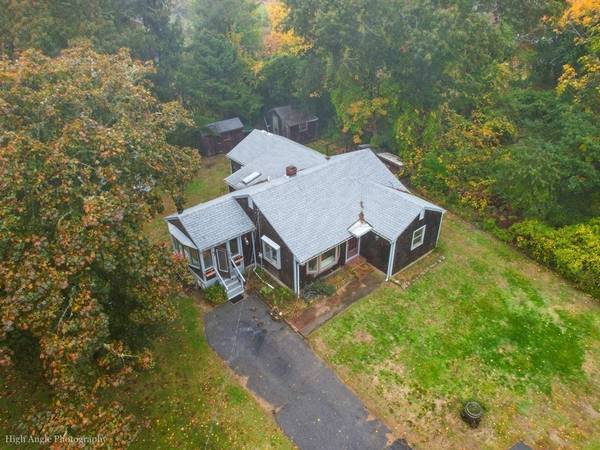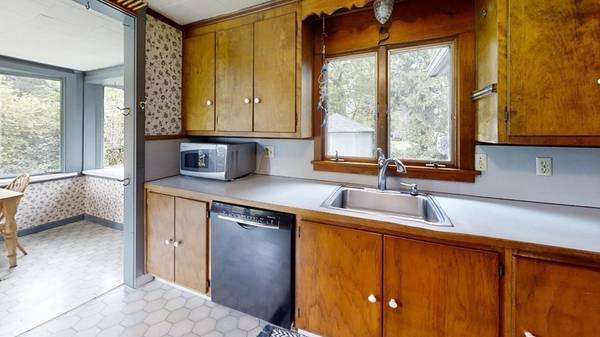For more information regarding the value of a property, please contact us for a free consultation.
Key Details
Sold Price $438,500
Property Type Single Family Home
Sub Type Single Family Residence
Listing Status Sold
Purchase Type For Sale
Square Footage 1,304 sqft
Price per Sqft $336
MLS Listing ID 73049087
Sold Date 03/17/23
Style Ranch
Bedrooms 3
Full Baths 1
Year Built 1960
Annual Tax Amount $4,247
Tax Year 2022
Lot Size 0.380 Acres
Acres 0.38
Property Description
Boston Globe name Mattapoisett 'Best Places to Live ~ South of Boston'. This 3 BR Ranch sits on the sea side of town! Close to the ocean; approximately 1 mile from town beach and Ned's Point. Situated on the way to Angelica and Crescent Beach area in a quiet, lovely neighborhood. This home was built in the times of solid and spacious. Notice the large sizes on the rooms,and the beautiful hardwood flooring in most areas! The main bedroom is sure to please with space, privacy and a large closet.The bow windows are extraordinary, allowing sunshine in, and a view of the extra large lot looking out. Full basement that is highly functional and hosts a new oil furnace. Central AC and newer furnace, roof and windows, with many signs of regular maintenance and upkeep! Enjoy Cape Cod like atmosphere in Mattapoisett without the bridges and traffic. The beaches, wharf, town landing, Ned's Point Lighthouse and brand new bike path make this town irresistible! Check out the school rankings as well!
Location
State MA
County Plymouth
Zoning RR3
Direction Beautiful location- Route 6 to Prospect Rd to Rock St. Turn Right at end of road.
Rooms
Basement Full, Sump Pump, Concrete
Primary Bedroom Level Main
Kitchen Flooring - Laminate, Window(s) - Bay/Bow/Box, Window(s) - Picture, Dining Area, Exterior Access
Interior
Heating Forced Air, Oil
Cooling Central Air
Flooring Vinyl, Hardwood
Appliance Range, Refrigerator, Freezer, Washer, Dryer, Propane Water Heater, Utility Connections for Electric Range, Utility Connections for Electric Oven
Laundry Electric Dryer Hookup, Washer Hookup, In Basement
Basement Type Full, Sump Pump, Concrete
Exterior
Exterior Feature Rain Gutters, Storage
Community Features Walk/Jog Trails, Stable(s), Conservation Area, Marina, Public School
Utilities Available for Electric Range, for Electric Oven, Washer Hookup
Waterfront Description Beach Front, Beach Access, Ocean, 1 to 2 Mile To Beach, Beach Ownership(Public)
Roof Type Shingle
Total Parking Spaces 3
Garage No
Waterfront Description Beach Front, Beach Access, Ocean, 1 to 2 Mile To Beach, Beach Ownership(Public)
Building
Lot Description Cul-De-Sac, Corner Lot, Cleared, Level
Foundation Block, Irregular
Sewer Public Sewer
Water Public
Architectural Style Ranch
Schools
Elementary Schools Center/Ohs
Middle Schools Orrjhs
High Schools Orr
Read Less Info
Want to know what your home might be worth? Contact us for a FREE valuation!

Our team is ready to help you sell your home for the highest possible price ASAP
Bought with Jennifer Capobianco • Dawson Real Estate
Get More Information
Kathleen Bourque
Sales Associate | License ID: 137803
Sales Associate License ID: 137803



