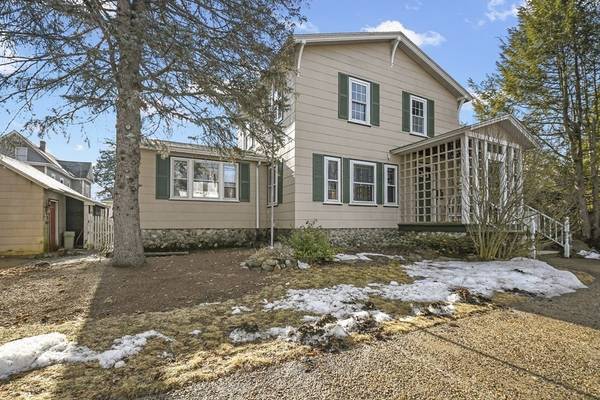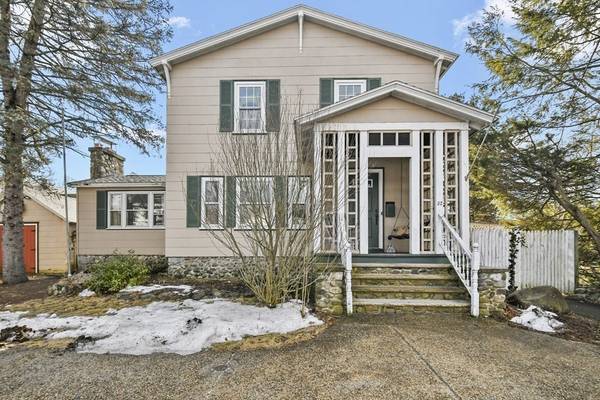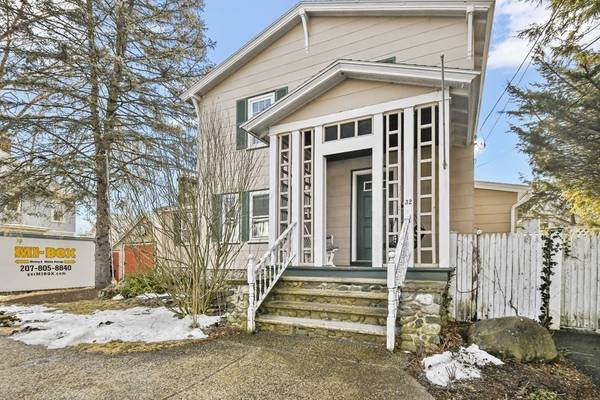For more information regarding the value of a property, please contact us for a free consultation.
Key Details
Sold Price $450,000
Property Type Single Family Home
Sub Type Single Family Residence
Listing Status Sold
Purchase Type For Sale
Square Footage 1,342 sqft
Price per Sqft $335
Subdivision Upper Highlands
MLS Listing ID 73078412
Sold Date 03/29/23
Style Colonial
Bedrooms 2
Full Baths 2
HOA Y/N false
Year Built 1919
Annual Tax Amount $4,709
Tax Year 2022
Lot Size 9,583 Sqft
Acres 0.22
Property Description
Welcome home! Charming 2 bed/2 bath colonial that you don't want to miss! Living room boasts plenty of natural sunlight and wall-to-wall carpet. Kitchen features beautiful hardwood floors, SS appliances, granite countertops, a gas stove, & dining area. Exterior access to the covered back deck available through the kitchen. Family room is spacious with a fireplace. Full bathroom w/ tile floors and a shower stall complete level one. Two bedrooms and the additional full bath are located on level 2! The primary bedroom is complete with hardwood flooring and two closets for ample storage. Bedroom number 2 also features hardwood floors, a closet, and built-in shelving. Bring your ideas to the bonus room located in the basement! The outdoor composite deck is the perfect place to enjoy the New England Summers. Built-in grill station and large backyard is ideal for entertaining complete with a koi pond and gazebo! Easy access to 495 & Route 3 - a commuters dream! See it today!!
Location
State MA
County Middlesex
Area Highlands
Zoning SSF
Direction Stevens Street to Maryland Avenue
Rooms
Family Room Ceiling Fan(s), Flooring - Wall to Wall Carpet, Cable Hookup
Basement Partially Finished, Bulkhead, Sump Pump, Concrete
Primary Bedroom Level Second
Kitchen Ceiling Fan(s), Flooring - Hardwood, Dining Area, Countertops - Stone/Granite/Solid, Stainless Steel Appliances, Gas Stove
Interior
Interior Features Bonus Room
Heating Forced Air, Natural Gas
Cooling Central Air
Flooring Tile, Carpet, Hardwood, Flooring - Wall to Wall Carpet
Fireplaces Number 1
Fireplaces Type Family Room
Appliance Range, Dishwasher, Disposal, Microwave, Refrigerator, Washer, Dryer, Gas Water Heater, Tankless Water Heater, Utility Connections for Gas Range, Utility Connections for Gas Dryer
Laundry Gas Dryer Hookup, Washer Hookup, In Basement
Basement Type Partially Finished, Bulkhead, Sump Pump, Concrete
Exterior
Garage Spaces 1.0
Community Features Public Transportation, Shopping, Highway Access, Private School, Public School
Utilities Available for Gas Range, for Gas Dryer, Washer Hookup
Roof Type Shingle
Total Parking Spaces 4
Garage Yes
Building
Lot Description Cleared, Level
Foundation Block, Stone
Sewer Public Sewer
Water Public
Others
Senior Community false
Read Less Info
Want to know what your home might be worth? Contact us for a FREE valuation!

Our team is ready to help you sell your home for the highest possible price ASAP
Bought with Cristina Coppola • Lamacchia Realty, Inc.
Get More Information
Kathleen Bourque
Sales Associate | License ID: 137803
Sales Associate License ID: 137803



