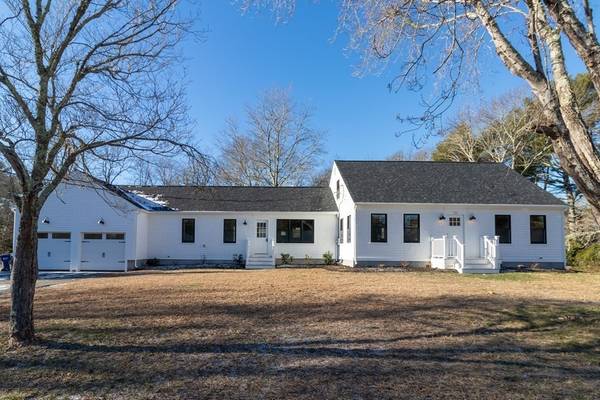For more information regarding the value of a property, please contact us for a free consultation.
Key Details
Sold Price $799,000
Property Type Single Family Home
Sub Type Single Family Residence
Listing Status Sold
Purchase Type For Sale
Square Footage 2,250 sqft
Price per Sqft $355
MLS Listing ID 73065190
Sold Date 03/30/23
Style Cape
Bedrooms 3
Full Baths 2
Half Baths 1
HOA Y/N false
Year Built 1875
Annual Tax Amount $4,864
Tax Year 2022
Lot Size 1.180 Acres
Acres 1.18
Property Description
This renovated cape boasts 3 bedrooms, 2.5 bathrooms, and a 2-stall garage, as well as a separate boathouse on a large, cleared lot. The interior and exterior have been completely redone from the studs in with no expense spared in the $400,000 renovation. The exterior features black Anderson metal-clad windows and new double-dipped Malbec shingles with a 20-year stain warranty. The interior has recessed lighting throughout and boasts a large, open kitchen with new appliances that overlooks the living room. There is also a separate dining room and family room, as well as a first-floor bedroom suite with a walk-in closet and full bathroom with a freestanding tub and separate shower. The first floor also has a laundry room, and there are 2 additional bedrooms with a full bathroom on the second floor. Home has all hardwood floors and central air conditioning. Located just 5 minutes from downtown and the highway, this home offers plenty of yard space and privacy.
Location
State MA
County Plymouth
Zoning r 80
Direction GPS
Rooms
Family Room Flooring - Hardwood
Basement Full, Walk-Out Access, Interior Entry, Concrete
Primary Bedroom Level First
Dining Room Flooring - Hardwood
Kitchen Flooring - Hardwood, Recessed Lighting
Interior
Interior Features Finish - Sheetrock
Heating Central, Forced Air, Propane
Cooling Central Air
Flooring Tile, Hardwood
Appliance Range, Dishwasher, Microwave, Refrigerator, Propane Water Heater, Plumbed For Ice Maker, Utility Connections for Gas Range, Utility Connections for Gas Oven, Utility Connections for Electric Oven, Utility Connections for Electric Dryer
Laundry First Floor, Washer Hookup
Basement Type Full, Walk-Out Access, Interior Entry, Concrete
Exterior
Garage Spaces 2.0
Community Features Shopping, Park, Stable(s), Golf, Bike Path, Highway Access, Marina, Public School
Utilities Available for Gas Range, for Gas Oven, for Electric Oven, for Electric Dryer, Washer Hookup, Icemaker Connection
Roof Type Shingle
Total Parking Spaces 10
Garage Yes
Building
Lot Description Cleared
Foundation Block
Sewer Private Sewer
Water Public
Architectural Style Cape
Others
Senior Community false
Acceptable Financing Contract
Listing Terms Contract
Read Less Info
Want to know what your home might be worth? Contact us for a FREE valuation!

Our team is ready to help you sell your home for the highest possible price ASAP
Bought with Theresa Fitzpatrick • Berkshire Hathaway HomeServices Robert Paul Properties
Get More Information
Kathleen Bourque
Sales Associate | License ID: 137803
Sales Associate License ID: 137803



