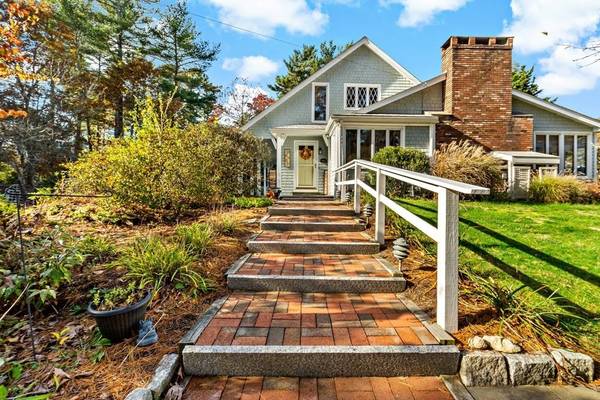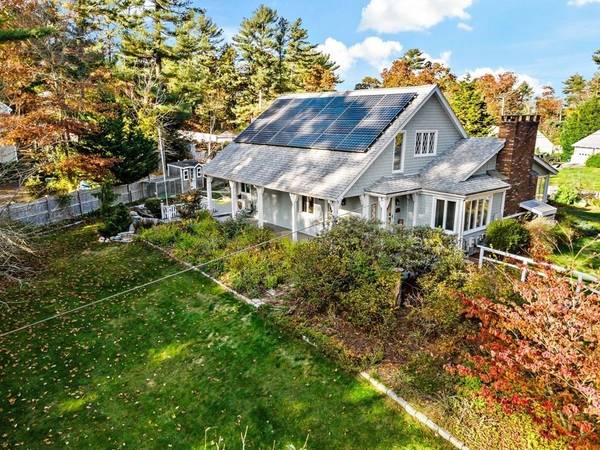For more information regarding the value of a property, please contact us for a free consultation.
Key Details
Sold Price $710,000
Property Type Single Family Home
Sub Type Single Family Residence
Listing Status Sold
Purchase Type For Sale
Square Footage 2,607 sqft
Price per Sqft $272
MLS Listing ID 73056399
Sold Date 03/30/23
Style Cape
Bedrooms 3
Full Baths 2
HOA Y/N false
Year Built 1969
Annual Tax Amount $5,754
Tax Year 2022
Lot Size 0.520 Acres
Acres 0.52
Property Description
Located off a tree-lined drive and minutes from Marion Village, Silver Shell Beach, and Planting Island! This charming wood-shingled Cape-style home sits on a half acre & includes a detached two-car garage w/ an accessory apartment above! Front entry leads into a large foyer and opens to the expansive stone fireplace living room with soaring vaulted ceilings. Newly remodeled kitchen includes cherry wooden cabinets, a granite countertop, double wall ovens, and a sunlit breakfast nook. Large bedroom, newly remodeled bathroom, and mudroom complete the main level. An open stairway leads to the lofted walkway that connects two large bedrooms w/ shared full bath and large office space. Full basement offers a finished workout room, shop space, washer/dryer, and plenty of storage. The lovely accessory apartment has a private entrance, full bath, sitting room, bedroom, and kitchenette. Highlights include owner-owned solar panels, generator hookup, several split AC units and so much more!
Location
State MA
County Plymouth
Area East Marion
Zoning RES
Direction Take RT 6 Wareham towards Marion, take a left on Point Rd, and take an immediate left on Delano Rd.
Rooms
Basement Full, Interior Entry, Bulkhead, Concrete, Unfinished
Primary Bedroom Level Second
Interior
Interior Features Bathroom - Full, Closet - Linen, Closet, Closet/Cabinets - Custom Built, Lighting - Overhead, Exercise Room, Foyer, Home Office, Accessory Apt.
Heating Forced Air, Oil
Cooling Ductless
Flooring Tile, Carpet, Laminate, Hardwood
Fireplaces Number 1
Appliance Range, Oven, Dishwasher, Microwave, Refrigerator, Freezer, Washer, Dryer, Oil Water Heater, Tankless Water Heater, Plumbed For Ice Maker, Utility Connections for Gas Range, Utility Connections for Electric Dryer
Laundry In Basement, Washer Hookup
Basement Type Full, Interior Entry, Bulkhead, Concrete, Unfinished
Exterior
Exterior Feature Rain Gutters, Storage, Professional Landscaping, Sprinkler System, Decorative Lighting, Garden
Garage Spaces 2.0
Community Features Public Transportation, Shopping, Park, Walk/Jog Trails, Highway Access, House of Worship, Marina, Private School, Public School
Utilities Available for Gas Range, for Electric Dryer, Washer Hookup, Icemaker Connection, Generator Connection
Waterfront Description Beach Front, Bay, Harbor, Ocean, Other (See Remarks), Beach Ownership(Public)
Roof Type Shingle
Total Parking Spaces 10
Garage Yes
Waterfront Description Beach Front, Bay, Harbor, Ocean, Other (See Remarks), Beach Ownership(Public)
Building
Lot Description Corner Lot, Cleared, Level
Foundation Concrete Perimeter
Sewer Public Sewer
Water Public
Architectural Style Cape
Schools
Elementary Schools Old Rochester
Middle Schools Old Rochester
High Schools Sippican
Others
Acceptable Financing Contract
Listing Terms Contract
Read Less Info
Want to know what your home might be worth? Contact us for a FREE valuation!

Our team is ready to help you sell your home for the highest possible price ASAP
Bought with Anne Bousquet • RE/MAX Vantage
Get More Information
Kathleen Bourque
Sales Associate | License ID: 137803
Sales Associate License ID: 137803



