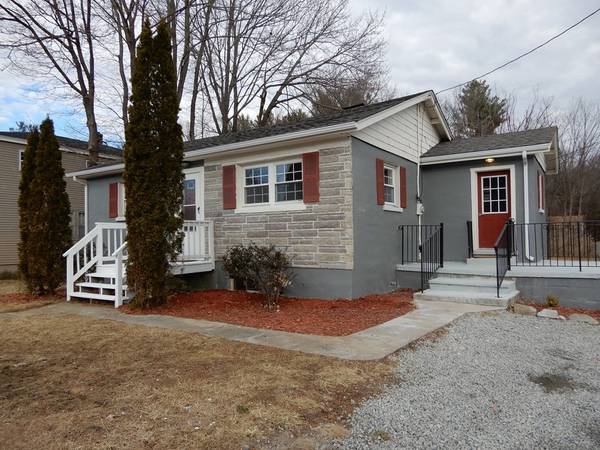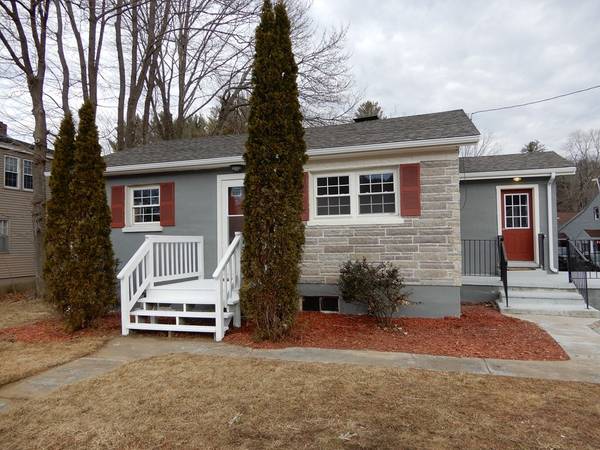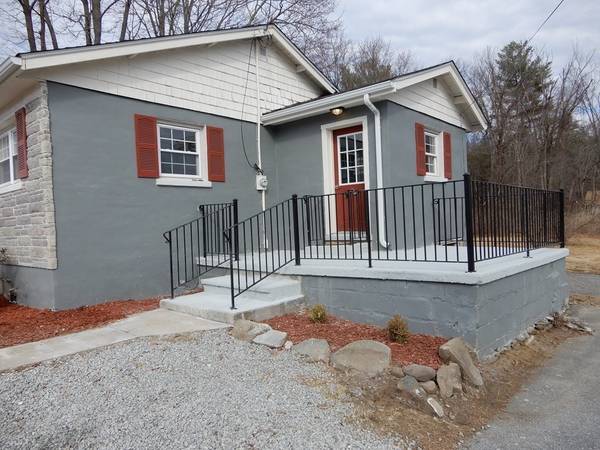For more information regarding the value of a property, please contact us for a free consultation.
Key Details
Sold Price $277,000
Property Type Single Family Home
Sub Type Single Family Residence
Listing Status Sold
Purchase Type For Sale
Square Footage 862 sqft
Price per Sqft $321
MLS Listing ID 73079835
Sold Date 04/13/23
Style Ranch
Bedrooms 2
Full Baths 1
HOA Y/N false
Year Built 1953
Annual Tax Amount $3,108
Tax Year 2023
Lot Size 0.330 Acres
Acres 0.33
Property Description
LOCATION! LOCATION! Whether using as a residential home, in home business or commercial property this is the one!!! Excellent location most everything you need close by and mins to Mass Pike!! Seller has renovated home throughout so tastefully done and holding it's charm! New cabinets, granite countertops, stone backsplash, ceramic tile, stainless appliances, roof and so much more! Clean full walkout basement with a FHA heating system and brand new hot water heater great for extra living space. Concrete construction and deck with nice level back yard to sit out and enjoy or potential for additional use with 2nd curb cut from Main Street into property. This is a lovely affordable home ready for a new owner with so much potential for use!!
Location
State MA
County Worcester
Zoning Commercial
Direction Main Street/aka Rt 131
Rooms
Basement Full, Walk-Out Access, Concrete
Primary Bedroom Level Main
Kitchen Flooring - Stone/Ceramic Tile, Deck - Exterior, Exterior Access, Remodeled, Stainless Steel Appliances
Interior
Heating Forced Air, Oil
Cooling None
Flooring Tile, Laminate, Hardwood
Appliance Range, Refrigerator, Electric Water Heater, Tankless Water Heater, Utility Connections for Electric Range, Utility Connections for Electric Dryer
Laundry In Basement, Washer Hookup
Basement Type Full, Walk-Out Access, Concrete
Exterior
Exterior Feature Garden
Community Features Shopping, Park, Highway Access, House of Worship, Public School
Utilities Available for Electric Range, for Electric Dryer, Washer Hookup
Waterfront Description Beach Front
Roof Type Shingle
Total Parking Spaces 2
Garage No
Waterfront Description Beach Front
Building
Lot Description Cleared, Level
Foundation Block, Stone
Sewer Public Sewer
Water Public
Architectural Style Ranch
Schools
Elementary Schools Burgess
Middle Schools Tantasqua
High Schools Tantasqua
Read Less Info
Want to know what your home might be worth? Contact us for a FREE valuation!

Our team is ready to help you sell your home for the highest possible price ASAP
Bought with Michelle Sweeney • 1 Worcester Homes
Get More Information
Kathleen Bourque
Sales Associate | License ID: 137803
Sales Associate License ID: 137803



