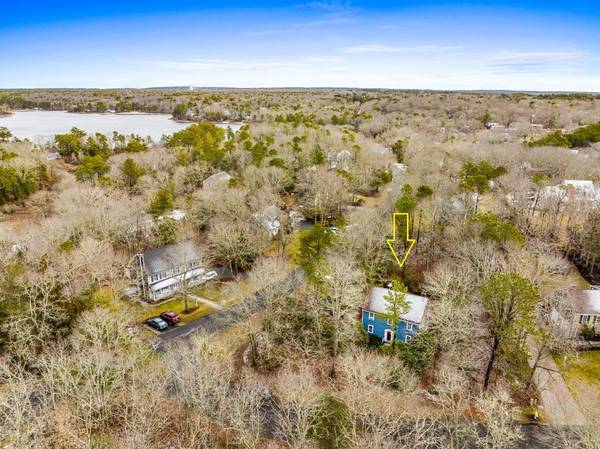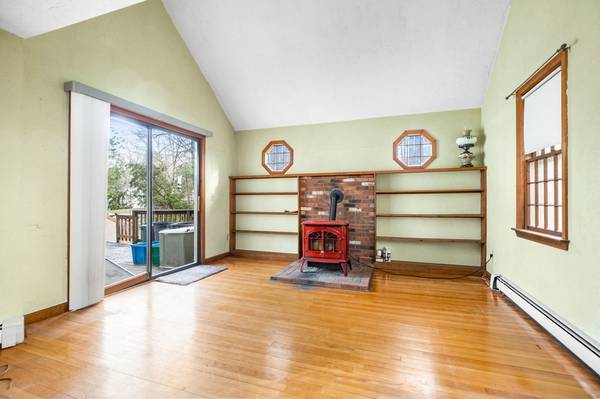For more information regarding the value of a property, please contact us for a free consultation.
Key Details
Sold Price $440,000
Property Type Single Family Home
Sub Type Single Family Residence
Listing Status Sold
Purchase Type For Sale
Square Footage 1,690 sqft
Price per Sqft $260
Subdivision Country Farm Estates
MLS Listing ID 73088588
Sold Date 04/20/23
Style Colonial
Bedrooms 3
Full Baths 1
Half Baths 1
Year Built 1982
Annual Tax Amount $4,542
Tax Year 2022
Lot Size 0.510 Acres
Acres 0.51
Property Description
Hidden gem on a large corner lot in Country Farm Estates is just waiting for your personal touches. Colonial style home offering 3 bedrooms on the second floor with a full bathroom. First floor has kitchen, dining room, and a living room that is a real "bonus" for those looking for a home office or guest room. Spacious family room with pellet stove and access to back deck with large backyard. Two car garage underneath. Commuter's dream Close to Bourne & Sagamore Bridges, Route 6 and enjoy fishing, paddling and swimming less than a mile away at Snake Pond Beach. Sandwich offers great beaches, museums, boardwalk, restaurants, marina, boating, canal and shopping ~ Don't miss this opportunity! *** BEST & FINAL OFFERS DUE BY 3PM ON 3/18/23 ***
Location
State MA
County Barnstable
Area Forestdale
Zoning R-2
Direction Rt 130 to Snake Pond Rd, left on Country Farm Rd, left on Ridgetop, right on Laurel, left on Forest
Rooms
Family Room Wood / Coal / Pellet Stove, Cathedral Ceiling(s), Flooring - Hardwood, Deck - Exterior, Exterior Access, Slider
Basement Full, Walk-Out Access, Garage Access, Unfinished
Primary Bedroom Level Second
Dining Room Flooring - Hardwood, Chair Rail
Kitchen Ceiling Fan(s), Closet/Cabinets - Custom Built, Flooring - Stone/Ceramic Tile, Country Kitchen, Exterior Access, Lighting - Overhead
Interior
Heating Baseboard, Oil, Pellet Stove
Cooling None
Flooring Hardwood
Fireplaces Number 1
Appliance Range, Dishwasher, Refrigerator, Washer, Dryer, Oil Water Heater, Tankless Water Heater, Utility Connections for Electric Range, Utility Connections for Electric Dryer
Laundry In Basement, Washer Hookup
Basement Type Full, Walk-Out Access, Garage Access, Unfinished
Exterior
Garage Spaces 2.0
Community Features Medical Facility, Conservation Area, House of Worship, Public School
Utilities Available for Electric Range, for Electric Dryer, Washer Hookup
Waterfront Description Beach Front, Lake/Pond, Walk to, 1/2 to 1 Mile To Beach, Beach Ownership(Public)
Roof Type Shingle
Total Parking Spaces 6
Garage Yes
Waterfront Description Beach Front, Lake/Pond, Walk to, 1/2 to 1 Mile To Beach, Beach Ownership(Public)
Building
Lot Description Corner Lot
Foundation Concrete Perimeter
Sewer Inspection Required for Sale
Water Public
Architectural Style Colonial
Read Less Info
Want to know what your home might be worth? Contact us for a FREE valuation!

Our team is ready to help you sell your home for the highest possible price ASAP
Bought with Vicki Paquette • Brabo Realty, Inc.
Get More Information
Kathleen Bourque
Sales Associate | License ID: 137803
Sales Associate License ID: 137803



