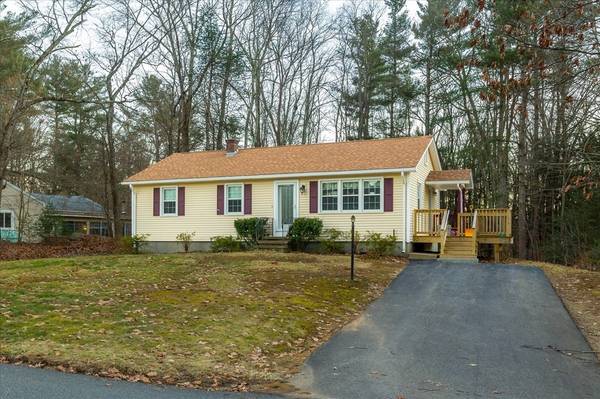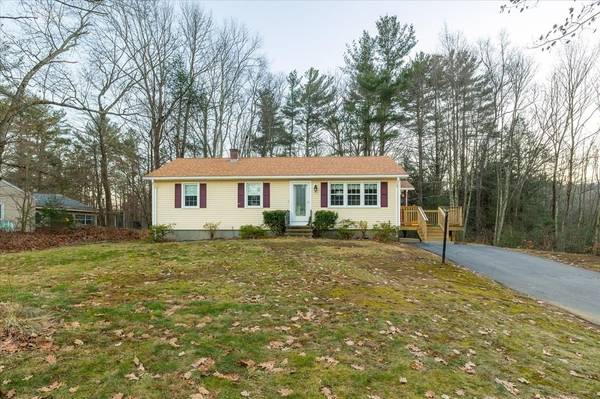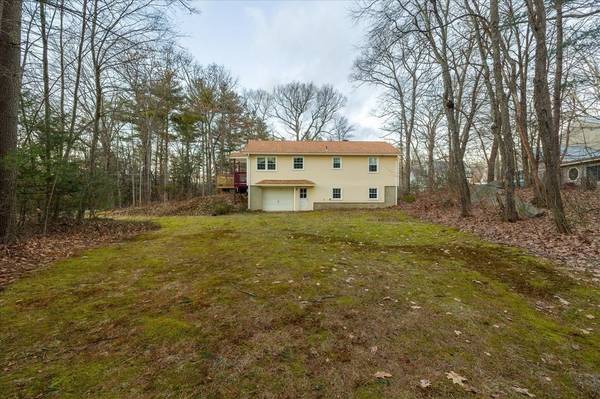For more information regarding the value of a property, please contact us for a free consultation.
Key Details
Sold Price $355,000
Property Type Single Family Home
Sub Type Single Family Residence
Listing Status Sold
Purchase Type For Sale
Square Footage 1,092 sqft
Price per Sqft $325
MLS Listing ID 73073645
Sold Date 04/20/23
Style Ranch
Bedrooms 3
Full Baths 1
HOA Y/N false
Year Built 1970
Annual Tax Amount $4,058
Tax Year 2022
Lot Size 0.540 Acres
Acres 0.54
Property Description
Buyers loss is your gain! Welcome home to this well maintained vinyl sided 3 bedroom 1 bath Ranch in a convenient location of town. Cabinet packed eat in kitchen. Nicely sized living room with beautiful picture window. Three good sized bedrooms, all with closets. Updates include a new furnace, tankless water, and oil tank (2022), Roof (2017), front door (2021), vinyl siding and windows (2002), deck (2021). Interior Painting would go such a long way in making this home really shine! Unfinished walk out basement offers amazing expansion potential. Come and see all that this beautiful home has to offer! Short distance to area amenities. Well rated schools.
Location
State MA
County Worcester
Zoning 1010
Direction Use GPS, Rt 131 to Fairview Park Rd
Rooms
Basement Full, Walk-Out Access, Interior Entry, Garage Access, Concrete, Unfinished
Primary Bedroom Level Main
Kitchen Flooring - Vinyl, Dining Area, Exterior Access, Lighting - Overhead
Interior
Heating Baseboard, Oil
Cooling None
Flooring Vinyl, Wood Laminate
Appliance Range, Dishwasher, Microwave, Refrigerator, Washer, Dryer, Tankless Water Heater, Utility Connections for Electric Range, Utility Connections for Electric Dryer
Laundry Electric Dryer Hookup, Washer Hookup, Lighting - Overhead, In Basement
Basement Type Full, Walk-Out Access, Interior Entry, Garage Access, Concrete, Unfinished
Exterior
Exterior Feature Rain Gutters
Garage Spaces 1.0
Community Features Shopping, Walk/Jog Trails, Medical Facility, Highway Access, Public School
Utilities Available for Electric Range, for Electric Dryer, Washer Hookup
Roof Type Shingle
Total Parking Spaces 3
Garage Yes
Building
Lot Description Gentle Sloping
Foundation Concrete Perimeter
Sewer Public Sewer
Water Private
Architectural Style Ranch
Schools
Elementary Schools Dept Of Ed
Middle Schools Dept Of Ed
High Schools Dept Of Ed
Others
Senior Community false
Acceptable Financing Contract
Listing Terms Contract
Read Less Info
Want to know what your home might be worth? Contact us for a FREE valuation!

Our team is ready to help you sell your home for the highest possible price ASAP
Bought with Chase Joinville • RE/MAX Advantage 1
Get More Information
Kathleen Bourque
Sales Associate | License ID: 137803
Sales Associate License ID: 137803



