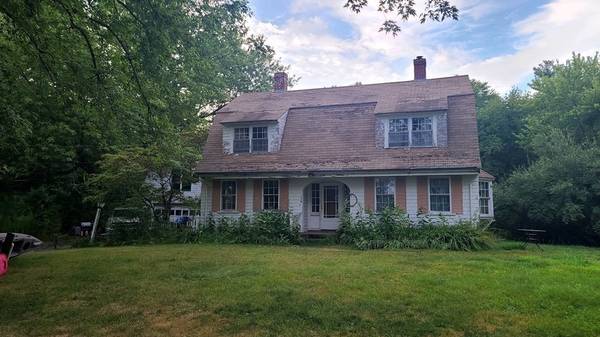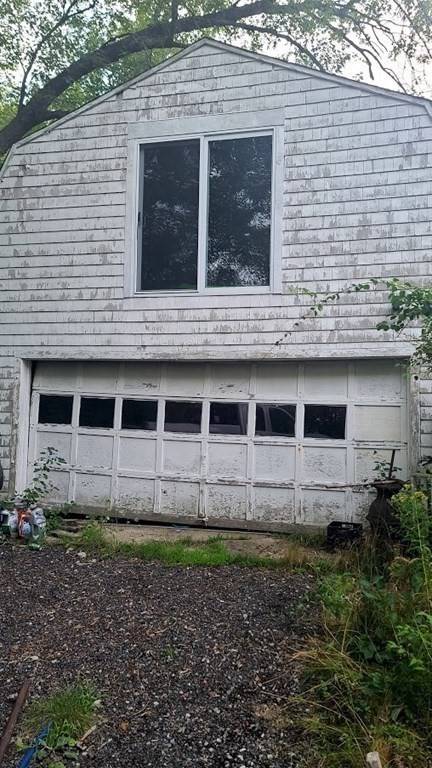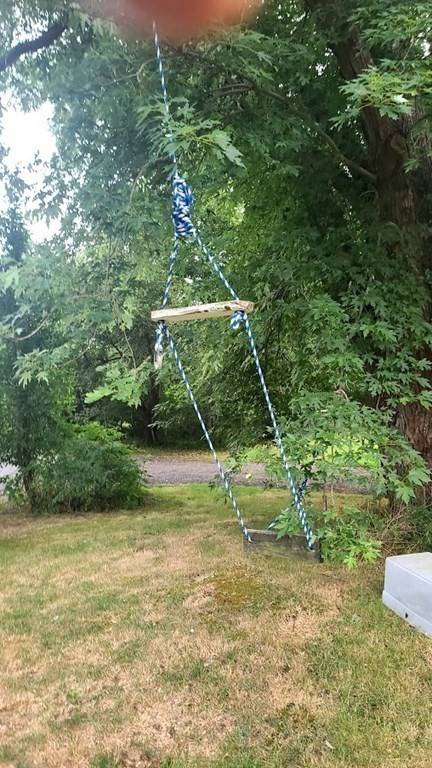For more information regarding the value of a property, please contact us for a free consultation.
Key Details
Sold Price $370,000
Property Type Single Family Home
Sub Type Single Family Residence
Listing Status Sold
Purchase Type For Sale
Square Footage 2,000 sqft
Price per Sqft $185
MLS Listing ID 73024676
Sold Date 04/27/23
Style Gambrel /Dutch, Farmhouse
Bedrooms 5
Full Baths 1
HOA Y/N false
Year Built 1895
Annual Tax Amount $5,307
Tax Year 2022
Lot Size 2.870 Acres
Acres 2.87
Property Description
HALIFAX HANDYMAN SPECIAL=CALLING ALL EXPERIENCED CONTRACTORS & CREWS...Come Restore this Oversized 9 Room, 5 bedroom 1 Bath Farmhouse to its Original Glory! Check out Attached Family Room, Enclosed Breeze Way, Storage Room/ Workshop and its Two Car Garage. with a Walk Up Loft above the Garage= Ideal for a Game Room or a Man Cave. The Value maybe in the 2.87 Acre lot but the house is still Filled with Potential & Good History. Solid Features include a Fireplaced Livingroom, Hardwood Floors, & a Formal Dinningroom. Easy to Show Call Today!
Location
State MA
County Plymouth
Zoning Resid
Direction South St turn Right onto River St to 112 River St on the Right
Rooms
Family Room Wood / Coal / Pellet Stove, Flooring - Stone/Ceramic Tile, Exterior Access
Basement Partial, Interior Entry
Primary Bedroom Level Second
Dining Room Closet, Flooring - Hardwood
Kitchen Flooring - Vinyl, Dining Area, Dryer Hookup - Electric, Exterior Access, Washer Hookup
Interior
Interior Features Loft
Heating Steam, Oil
Cooling None
Flooring Hardwood, Flooring - Wood
Fireplaces Number 1
Appliance Range, Electric Water Heater, Utility Connections for Electric Dryer
Laundry Washer Hookup
Basement Type Partial, Interior Entry
Exterior
Exterior Feature Rain Gutters, Fruit Trees
Garage Spaces 2.0
Community Features Conservation Area, House of Worship
Utilities Available for Electric Dryer, Washer Hookup
Roof Type Shingle
Total Parking Spaces 8
Garage Yes
Building
Lot Description Wooded
Foundation Stone
Sewer Private Sewer
Water Private
Architectural Style Gambrel /Dutch, Farmhouse
Schools
Elementary Schools Halifax
Middle Schools Silver :Lake
High Schools Sliver Lake
Others
Senior Community false
Acceptable Financing Contract
Listing Terms Contract
Read Less Info
Want to know what your home might be worth? Contact us for a FREE valuation!

Our team is ready to help you sell your home for the highest possible price ASAP
Bought with Derick Freitas • Century 21 Limitless
Get More Information
Kathleen Bourque
Sales Associate | License ID: 137803
Sales Associate License ID: 137803



