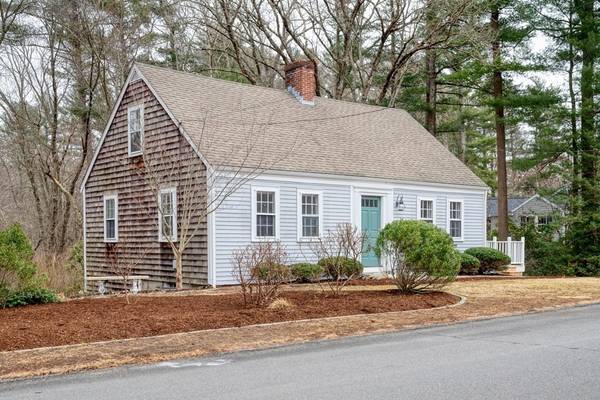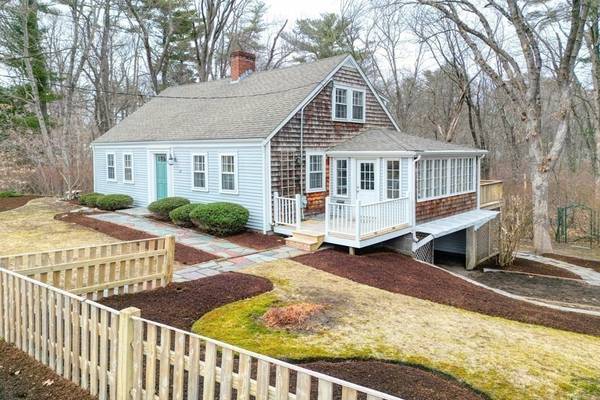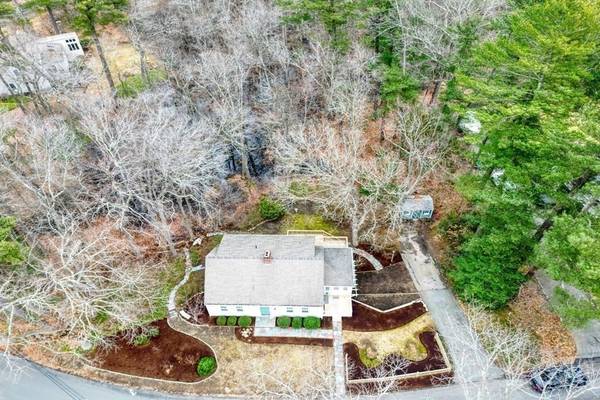For more information regarding the value of a property, please contact us for a free consultation.
Key Details
Sold Price $925,000
Property Type Single Family Home
Sub Type Single Family Residence
Listing Status Sold
Purchase Type For Sale
Square Footage 1,604 sqft
Price per Sqft $576
MLS Listing ID 73087596
Sold Date 04/28/23
Style Cape
Bedrooms 4
Full Baths 2
Year Built 1947
Annual Tax Amount $8,016
Tax Year 2023
Lot Size 1.080 Acres
Acres 1.08
Property Description
Here is a rare opportunity to own a home in one of Hingham's most sought after neighborhoods. This lovingly maintained home is situated on an acre of land with backyard privacy, surrounded by nature. Add some Adirondack chairs to these beautiful decks to spend mornings with coffee or evenings with your favorite beverage enjoying the quiet solitude that surrounds you in this lovely woodland setting. With multiple commuting options to Boston, this little gem of a house in Hingham offers you the best of both worlds. The four bedrooms are arranged with 3 up and 1 down, plus two full baths (first floor and second floor). The heated sunroom leads to the upper deck, as well as the kitchen, dining room, living room (with fireplace), office space and the first-floor bedroom. The partially finished basement opens up to a ground-level deck. The basement utility room is optimized with shelving and leads to the one-car garage and a built-in workbench.
Location
State MA
County Plymouth
Zoning 1010
Direction Main Street to High Street to Whitcomb Ave
Rooms
Family Room Flooring - Hardwood
Basement Full, Partially Finished, Walk-Out Access, Interior Entry, Garage Access, Concrete
Primary Bedroom Level Second
Dining Room Flooring - Hardwood
Kitchen Flooring - Hardwood
Interior
Heating Baseboard, Oil
Cooling None
Flooring Wood
Fireplaces Number 1
Fireplaces Type Living Room
Appliance Range, Dishwasher, Dryer, Oil Water Heater, Utility Connections for Electric Range, Utility Connections for Electric Oven, Utility Connections for Electric Dryer
Laundry Washer Hookup
Basement Type Full, Partially Finished, Walk-Out Access, Interior Entry, Garage Access, Concrete
Exterior
Garage Spaces 1.0
Utilities Available for Electric Range, for Electric Oven, for Electric Dryer, Washer Hookup
Waterfront Description Beach Front, Harbor, 1 to 2 Mile To Beach, Beach Ownership(Public)
Roof Type Shingle
Total Parking Spaces 2
Garage Yes
Waterfront Description Beach Front, Harbor, 1 to 2 Mile To Beach, Beach Ownership(Public)
Building
Lot Description Wooded
Foundation Concrete Perimeter
Sewer Private Sewer
Water Public
Architectural Style Cape
Schools
Elementary Schools Plymouth River
Middle Schools Hingham Middle
High Schools Hingham High
Read Less Info
Want to know what your home might be worth? Contact us for a FREE valuation!

Our team is ready to help you sell your home for the highest possible price ASAP
Bought with Marianne Kelly • Coldwell Banker Realty - Hingham
Get More Information
Kathleen Bourque
Sales Associate | License ID: 137803
Sales Associate License ID: 137803



