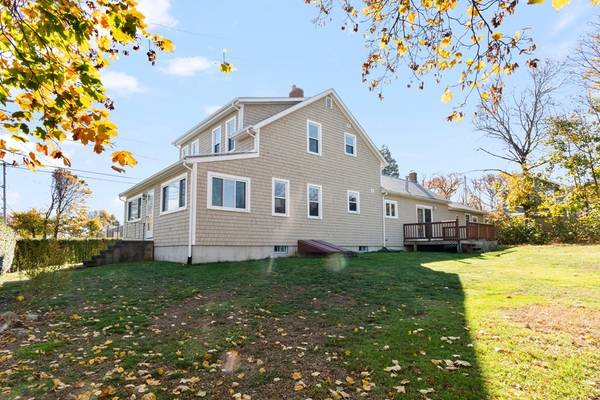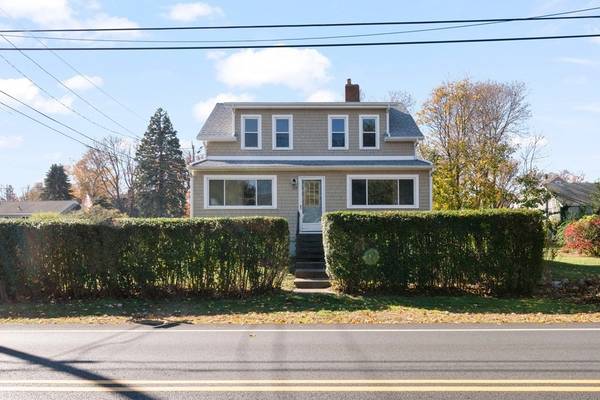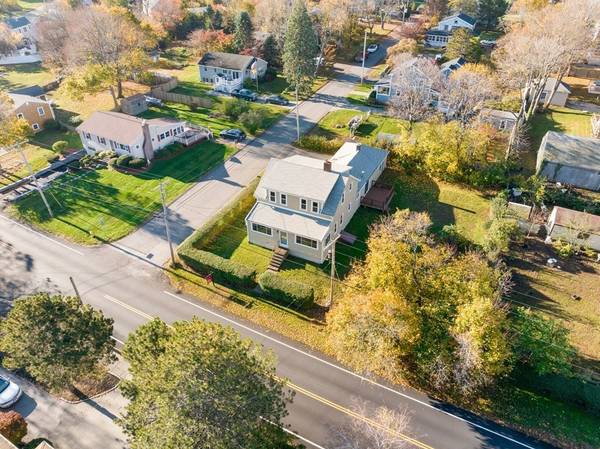For more information regarding the value of a property, please contact us for a free consultation.
Key Details
Sold Price $830,000
Property Type Single Family Home
Sub Type Single Family Residence
Listing Status Sold
Purchase Type For Sale
Square Footage 2,122 sqft
Price per Sqft $391
MLS Listing ID 73055217
Sold Date 04/28/23
Style Cape
Bedrooms 3
Full Baths 2
HOA Y/N false
Year Built 1935
Annual Tax Amount $6,956
Tax Year 2022
Lot Size 10,018 Sqft
Acres 0.23
Property Description
With the beach just down the street, enjoy all of the perks of the wonderful Sandhills neighborhood without the flood insurance! Enter through the sun-drenched mudroom/sunroom, that flows seamlessly into the inviting fireplaced living room. Past the family room and flexible office space, you will find a large kitchen and dining area, featuring vaulted ceilings, beautiful wood beams and sliders to the large, flat lot. A full bathroom completes the first floor. Upstairs you will find three bright bedrooms a massive walk in hall closet and another full bath. Additional features of this well-maintained and well-loved home are the attached 2 car garage, full unfinished basement, automatic generator and new roof within the 2 years. It is hard to beat this home's proximity to the harbor, beaches, and so much more. Beach-side living is waiting for you!
Location
State MA
County Plymouth
Zoning Res
Direction Gannett to Hatherly Rd. or Jericho to Hatherly Rd. Corner of Jay & Hatherly.
Rooms
Family Room Closet, Flooring - Hardwood
Basement Full, Interior Entry, Unfinished
Primary Bedroom Level Second
Dining Room Vaulted Ceiling(s), Flooring - Hardwood, Exterior Access, Slider
Kitchen Flooring - Hardwood, Slider
Interior
Interior Features Office, Sitting Room, Mud Room
Heating Baseboard
Cooling None
Flooring Wood, Carpet, Hardwood, Flooring - Hardwood, Flooring - Wall to Wall Carpet
Fireplaces Number 1
Fireplaces Type Living Room
Appliance Range, Dishwasher, Disposal, Refrigerator, Washer, Dryer, Gas Water Heater, Utility Connections for Gas Range
Laundry In Basement
Basement Type Full, Interior Entry, Unfinished
Exterior
Garage Spaces 2.0
Community Features Public Transportation, Shopping, Marina, Public School, Other
Utilities Available for Gas Range
Waterfront Description Beach Front, Ocean, Walk to, 1/10 to 3/10 To Beach, Beach Ownership(Public)
Roof Type Shingle
Total Parking Spaces 4
Garage Yes
Waterfront Description Beach Front, Ocean, Walk to, 1/10 to 3/10 To Beach, Beach Ownership(Public)
Building
Lot Description Corner Lot
Foundation Concrete Perimeter
Sewer Public Sewer
Water Public
Architectural Style Cape
Read Less Info
Want to know what your home might be worth? Contact us for a FREE valuation!

Our team is ready to help you sell your home for the highest possible price ASAP
Bought with Carolyn R. Cleveland • Success! Real Estate
Get More Information
Kathleen Bourque
Sales Associate | License ID: 137803
Sales Associate License ID: 137803



