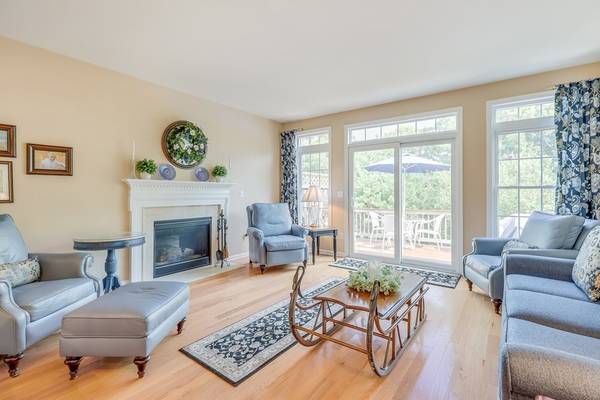For more information regarding the value of a property, please contact us for a free consultation.
Key Details
Sold Price $660,000
Property Type Single Family Home
Sub Type Single Family Residence
Listing Status Sold
Purchase Type For Sale
Square Footage 2,068 sqft
Price per Sqft $319
Subdivision Great Island
MLS Listing ID 73067611
Sold Date 04/28/23
Style Contemporary
Bedrooms 2
Full Baths 2
Half Baths 1
HOA Fees $388/mo
HOA Y/N true
Year Built 2014
Annual Tax Amount $7,875
Tax Year 2023
Lot Size 7,840 Sqft
Acres 0.18
Property Description
Lovely Milton style home set up high on a private homesite with an easy access pathway to the Overlook Clubhouse and Great Island Pond in the 55+ neighborhood of Great Island at The Pinehills. Enjoy everyday living on the first floor with dine-in kitchen with hardwood flooring and pantry, office, laundry, primary suite, formal dining with crown molding and wainscoting and living room with gas fireplace. Retreat to your private deck made for entertaining or a quiet cup of coffee. Second floor loft, guest bedroom and full bath for overnight guests. Other features include plantation shutters, Aprilaire humidifier in furnace and tankless hot water heater. All the amenities the Pinehills has to offer plus the Great Island clubhouse with indoor pool, billiards, exercise room, exterior tennis and so much more. This home has been meticulously maintained and it shows!!!
Location
State MA
County Plymouth
Area Pinehills
Zoning RR
Direction Rt. 3 to Exit 7
Rooms
Basement Full, Walk-Out Access, Interior Entry, Unfinished
Primary Bedroom Level First
Dining Room Flooring - Hardwood, Window(s) - Bay/Bow/Box, Wainscoting, Crown Molding
Kitchen Flooring - Hardwood, Dining Area, Pantry, Countertops - Stone/Granite/Solid, Recessed Lighting
Interior
Interior Features Recessed Lighting, Ceiling Fan(s), Office, Loft
Heating Forced Air, Natural Gas
Cooling Central Air
Flooring Tile, Carpet, Hardwood, Flooring - Wall to Wall Carpet
Fireplaces Number 1
Fireplaces Type Living Room
Appliance Range, Dishwasher, Disposal, Microwave, Gas Water Heater, Utility Connections for Gas Range
Laundry Flooring - Vinyl, First Floor
Basement Type Full, Walk-Out Access, Interior Entry, Unfinished
Exterior
Exterior Feature Rain Gutters, Professional Landscaping, Sprinkler System
Garage Spaces 2.0
Community Features Shopping, Pool, Walk/Jog Trails, Golf
Utilities Available for Gas Range
Roof Type Shingle
Total Parking Spaces 2
Garage Yes
Building
Lot Description Corner Lot, Wooded
Foundation Concrete Perimeter
Sewer Private Sewer, Other
Water Private
Architectural Style Contemporary
Others
Senior Community true
Read Less Info
Want to know what your home might be worth? Contact us for a FREE valuation!

Our team is ready to help you sell your home for the highest possible price ASAP
Bought with Kristen M. Dailey • Success! Real Estate
Get More Information
Kathleen Bourque
Sales Associate | License ID: 137803
Sales Associate License ID: 137803



