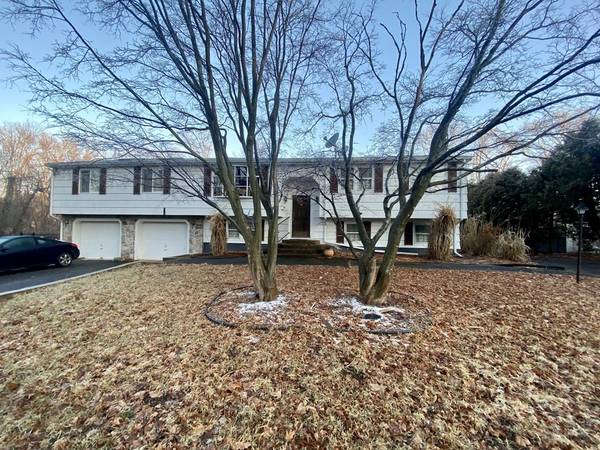For more information regarding the value of a property, please contact us for a free consultation.
Key Details
Sold Price $410,000
Property Type Single Family Home
Sub Type Single Family Residence
Listing Status Sold
Purchase Type For Sale
Square Footage 2,436 sqft
Price per Sqft $168
MLS Listing ID 73081852
Sold Date 04/28/23
Style Raised Ranch
Bedrooms 3
Full Baths 1
Half Baths 1
Year Built 1960
Annual Tax Amount $5,975
Tax Year 2023
Lot Size 0.640 Acres
Acres 0.64
Property Description
Flippers/Contractors/Investors!!! Who's ready for their next project?! Located on the West Side of Brockton, this Raised Ranch has the potential to shine! With est 1536 sqft upstairs, and est 900 sqft down, this offers roughly 2500 SqFt of finished space. Bonus room above the 2 car garage has a vaulted ceiling and exposed beams. Good size master bedroom, good size bathroom. This lot is .64 of an acre with a big back yard and the possibilities are endless! Newer tankless water heater by natural gas, and newer furnace by NG. Due to the condition of the property this WILL NOT pass for FHA/VA loan. CASH/Hard money is the way to go. Seller makes no warranties or representations. Buyer/Buyer's Agent to do their own due diligence. Buyer responsible for smoke certificate. Subject to seller obtaining license to sell from probate court.
Location
State MA
County Plymouth
Zoning R1B
Direction Pearl St- W Elm Ext- Property on right. 138-Elm St- property on left. use gps
Rooms
Basement Full, Finished, Walk-Out Access, Interior Entry, Garage Access
Primary Bedroom Level First
Interior
Heating Forced Air, Oil
Cooling Window Unit(s)
Fireplaces Number 2
Appliance Gas Water Heater
Laundry In Basement
Basement Type Full, Finished, Walk-Out Access, Interior Entry, Garage Access
Exterior
Garage Spaces 2.0
Community Features Public Transportation, Shopping
Roof Type Shingle
Total Parking Spaces 6
Garage Yes
Building
Lot Description Cleared
Foundation Concrete Perimeter
Sewer Public Sewer
Water Public
Architectural Style Raised Ranch
Others
Acceptable Financing Contract
Listing Terms Contract
Read Less Info
Want to know what your home might be worth? Contact us for a FREE valuation!

Our team is ready to help you sell your home for the highest possible price ASAP
Bought with Derrick Goldsmith • Sold By Gold LLC
Get More Information
Kathleen Bourque
Sales Associate | License ID: 137803
Sales Associate License ID: 137803



