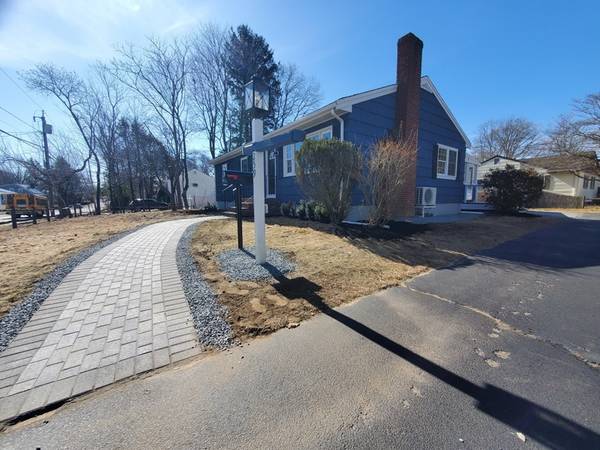For more information regarding the value of a property, please contact us for a free consultation.
Key Details
Sold Price $515,000
Property Type Single Family Home
Sub Type Single Family Residence
Listing Status Sold
Purchase Type For Sale
Square Footage 1,232 sqft
Price per Sqft $418
MLS Listing ID 73086278
Sold Date 05/02/23
Style Ranch
Bedrooms 3
Full Baths 2
Year Built 1957
Annual Tax Amount $4,613
Tax Year 2023
Lot Size 0.290 Acres
Acres 0.29
Property Description
West Side Ranch on a corner lot.This lovely home has been updated with new granite countered kitchen including new stove, microwave, dishwasher, and tile flooring which extends to the dining room. The living room has a fireplace and hardwood floor. The 3 bedrooms have new carpets and the new full bath has tile flooring. This level has FHW heat as well as a mini split system with Air condition and heat. The lower level has a new family room and office with new flooring. There is also a new bath and a new laundry area. There is a 3 season porch. The home has been newly painted inside and outside. There is lots of parking available. Convenient to major routes, shopping, and schools. Make this your next home!
Location
State MA
County Plymouth
Zoning R1C
Direction West Chestnut to Ettrick
Rooms
Family Room Flooring - Laminate
Basement Full, Finished, Sump Pump
Primary Bedroom Level First
Dining Room Flooring - Stone/Ceramic Tile, Remodeled
Kitchen Flooring - Stone/Ceramic Tile, Countertops - Stone/Granite/Solid, Kitchen Island, Cabinets - Upgraded, Recessed Lighting, Remodeled, Stainless Steel Appliances
Interior
Heating Baseboard, Heat Pump, Oil
Cooling Heat Pump
Flooring Tile, Carpet, Laminate
Fireplaces Number 1
Fireplaces Type Living Room
Appliance Range, Dishwasher, Microwave, Tank Water Heaterless, Plumbed For Ice Maker, Utility Connections for Electric Range, Utility Connections for Electric Dryer
Laundry In Basement, Washer Hookup
Basement Type Full, Finished, Sump Pump
Exterior
Exterior Feature Storage, Professional Landscaping
Community Features Public Transportation, Shopping, Park, Medical Facility, Highway Access, House of Worship, Private School, Public School, T-Station, University
Utilities Available for Electric Range, for Electric Dryer, Washer Hookup, Icemaker Connection
Roof Type Shingle
Total Parking Spaces 4
Garage No
Building
Lot Description Corner Lot
Foundation Concrete Perimeter
Sewer Public Sewer
Water Public
Architectural Style Ranch
Read Less Info
Want to know what your home might be worth? Contact us for a FREE valuation!

Our team is ready to help you sell your home for the highest possible price ASAP
Bought with Rossana Gonser • RE/MAX Real Estate Center
Get More Information
Kathleen Bourque
Sales Associate | License ID: 137803
Sales Associate License ID: 137803



