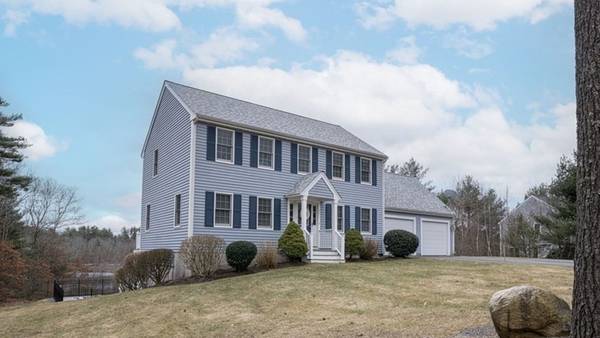For more information regarding the value of a property, please contact us for a free consultation.
Key Details
Sold Price $610,000
Property Type Single Family Home
Sub Type Single Family Residence
Listing Status Sold
Purchase Type For Sale
Square Footage 1,632 sqft
Price per Sqft $373
MLS Listing ID 73080515
Sold Date 05/02/23
Style Colonial
Bedrooms 3
Full Baths 2
HOA Y/N false
Year Built 2003
Annual Tax Amount $7,399
Tax Year 2022
Lot Size 1.820 Acres
Acres 1.82
Property Description
ALL OFFERS DUE 2/26 @ 1:00PM. Welcome to Carver! Situated on a scenic country road, this beautiful Colonial with an attached 2-car garage has serene water views. Upon entering, the spacious family room flows into a large kitchen with stainless appliances. The dining area has a slider, leading out to a balcony overlooking the gorgeous heated in-ground pool, cabana and High Street Pond! A full bath and a dining room/bedroom complete the first level. On the second level, you will find the primary bedroom with a huge walk-in closet and laundry room. Two more generous sized bedrooms and another full bath complete this level. Recessed lighting spans throughout the home. The full finished lower level has so much to offer, including an additional room that can be used as a home office or guest room, a dry bar, and a walkout that leads to a large patio and composite deck. Upgrades include an irrigation system, new pool liner and roof installed in 2021.
Location
State MA
County Plymouth
Area North Carver
Zoning RES /
Direction Take US-44 to Spring St Exit toward Carver/Plympton. Follow Spring St. and right onto High St.
Rooms
Basement Full, Finished
Primary Bedroom Level Second
Dining Room Ceiling Fan(s), Flooring - Hardwood, Cable Hookup, Recessed Lighting, Closet - Double
Kitchen Flooring - Stone/Ceramic Tile, Balcony - Exterior, Breakfast Bar / Nook, Exterior Access, Recessed Lighting, Stainless Steel Appliances, Lighting - Pendant
Interior
Interior Features Closet, Cable Hookup, Recessed Lighting, Breakfast Bar / Nook, Lighting - Pendant, Office, Bonus Room, Internet Available - Unknown
Heating Forced Air, Propane
Cooling Central Air
Flooring Wood, Tile, Carpet, Flooring - Wall to Wall Carpet
Appliance Range, Dishwasher, Microwave, Refrigerator, Washer, Dryer, Propane Water Heater, Utility Connections for Electric Range, Utility Connections for Electric Oven, Utility Connections for Electric Dryer
Laundry Gas Dryer Hookup, Recessed Lighting, Washer Hookup, Second Floor
Basement Type Full, Finished
Exterior
Exterior Feature Balcony, Rain Gutters, Sprinkler System
Garage Spaces 2.0
Fence Fenced
Pool Pool - Inground Heated
Community Features Shopping, Walk/Jog Trails, Golf, Bike Path, Conservation Area, Highway Access
Utilities Available for Electric Range, for Electric Oven, for Electric Dryer, Washer Hookup
View Y/N Yes
View Scenic View(s)
Roof Type Shingle
Total Parking Spaces 6
Garage Yes
Private Pool true
Building
Lot Description Wooded
Foundation Concrete Perimeter
Sewer Private Sewer
Water Private
Architectural Style Colonial
Schools
Elementary Schools Carver Elem.
Middle Schools Carver Middle
High Schools Carver High
Others
Senior Community false
Acceptable Financing Contract
Listing Terms Contract
Read Less Info
Want to know what your home might be worth? Contact us for a FREE valuation!

Our team is ready to help you sell your home for the highest possible price ASAP
Bought with Jonathan Mark • Waterfront Realty Group
Get More Information
Kathleen Bourque
Sales Associate | License ID: 137803
Sales Associate License ID: 137803



