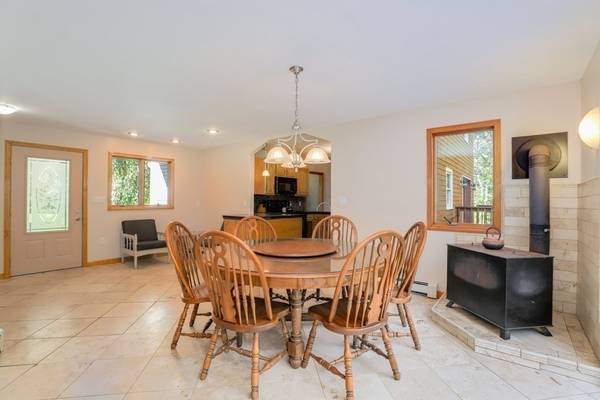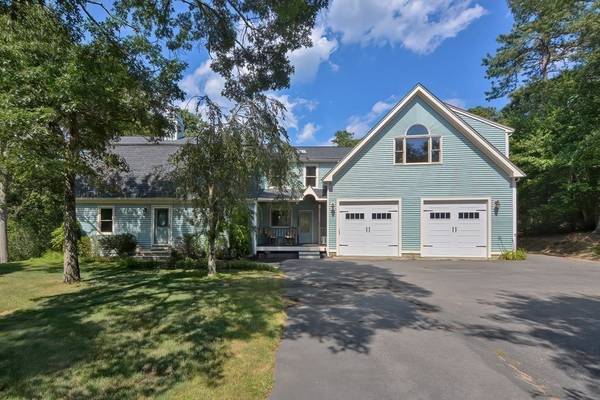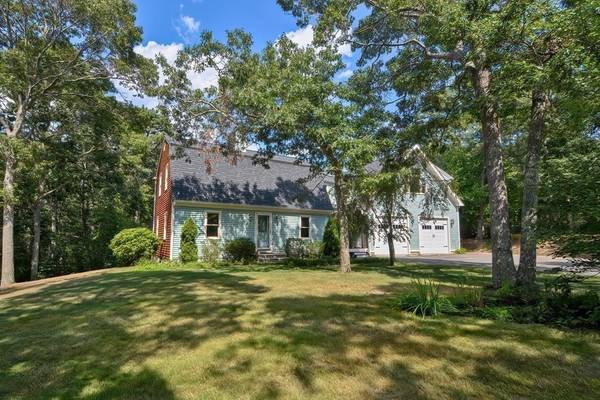For more information regarding the value of a property, please contact us for a free consultation.
Key Details
Sold Price $669,000
Property Type Single Family Home
Sub Type Single Family Residence
Listing Status Sold
Purchase Type For Sale
Square Footage 3,578 sqft
Price per Sqft $186
MLS Listing ID 73028393
Sold Date 05/02/23
Style Gambrel /Dutch
Bedrooms 4
Full Baths 2
Half Baths 1
Year Built 1989
Annual Tax Amount $6,848
Tax Year 2022
Lot Size 3.540 Acres
Acres 3.54
Property Description
Motivated Sellers!!! Large spacious single family home with in-law potential! Set back and extremely private on over 3.5 acres, this beautiful Gambrel Cape home has so much to offer...a spectacular living room with a fireplace and tons of natural light, formal dining room, half bath and kitchen that leads into a large multi use area with double sliders that lead out to the back complete the first floor. The second floor features 3 bedrooms including a HUGE primary bedroom, and don't forget the fabulous bonus in-law dedicated area with its own bed, bath, living area and is plumbed for a wetbar or kitchenette. Attached 4 car garage is an open 2 bay, with 13 ft ceilings for possible lifts. A car lovers dream! The basement has a finished space and tons of room for storage space. Brand new 5 bed septic, roof and freshly painted exterior. Come take a look!
Location
State MA
County Plymouth
Zoning RR
Direction Please use GPS
Rooms
Basement Partially Finished
Dining Room Flooring - Stone/Ceramic Tile, Lighting - Pendant
Kitchen Flooring - Stone/Ceramic Tile, Peninsula
Interior
Interior Features Home Office
Heating Baseboard, Oil
Cooling None
Flooring Wood, Tile, Carpet, Flooring - Hardwood
Fireplaces Number 1
Fireplaces Type Living Room
Appliance Oil Water Heater
Basement Type Partially Finished
Exterior
Exterior Feature Storage
Garage Spaces 4.0
Pool Above Ground
Community Features Park, Highway Access, Public School
Roof Type Shingle
Total Parking Spaces 4
Garage Yes
Private Pool true
Building
Foundation Concrete Perimeter
Sewer Private Sewer
Water Private
Architectural Style Gambrel /Dutch
Schools
Elementary Schools South
Middle Schools Plymouth South
High Schools Plymouth South
Read Less Info
Want to know what your home might be worth? Contact us for a FREE valuation!

Our team is ready to help you sell your home for the highest possible price ASAP
Bought with Luis Martins Realty Team • RE/MAX Synergy
Get More Information
Kathleen Bourque
Sales Associate | License ID: 137803
Sales Associate License ID: 137803



