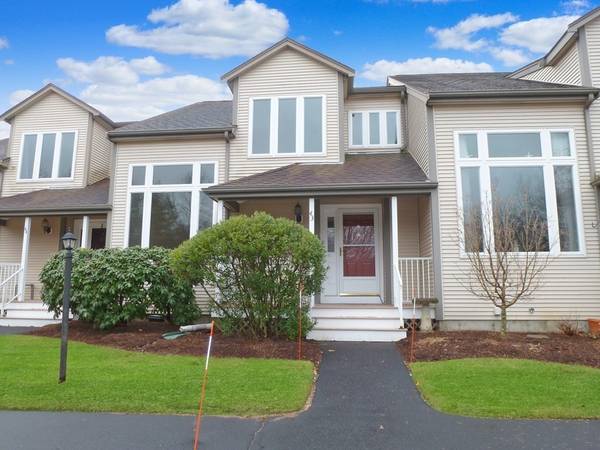For more information regarding the value of a property, please contact us for a free consultation.
Key Details
Sold Price $395,000
Property Type Condo
Sub Type Condominium
Listing Status Sold
Purchase Type For Sale
Square Footage 1,660 sqft
Price per Sqft $237
MLS Listing ID 73081331
Sold Date 05/02/23
Bedrooms 2
Full Baths 2
HOA Fees $340/mo
HOA Y/N true
Year Built 1994
Annual Tax Amount $5,222
Tax Year 2023
Lot Size 61.440 Acres
Acres 61.44
Property Description
Unique opportunity for one floor living in a fantastic community that is NOT age restricted. This versatile floorplan boasts a bedroom and full bath on each floor with laundry also on the first floor. There is hardwood flooring in the kitchen, living and dining areas and carpet in the bedrooms and loft. There is work to be done to bring this home back to its original luster, but it will be well worth the time and expense. You can choose all your own colors and updates. What does it need? Interior paint, new carpets and updates to the baths and kitchen. But when you are done? A home that feels brand new! This floorplan is very hard to find in this complex and when resales do occur, they do not last. The rooms are airy and full of light. There is a lot of closet space including a large pantry closet behind the kitchen. Out back, there is a patio area and a real nice backyard. Front windows have been replaced. This private community is nestled well off Rt 123. Quick close available.
Location
State MA
County Plymouth
Zoning RESIDE
Direction Rt. 123 to Willow Pond Drive
Rooms
Basement Y
Primary Bedroom Level First
Dining Room Ceiling Fan(s), Vaulted Ceiling(s), Flooring - Hardwood
Kitchen Flooring - Hardwood, Dining Area, Pantry
Interior
Interior Features Closet, Loft, Foyer, Mud Room
Heating Forced Air, Natural Gas
Cooling Central Air
Flooring Vinyl, Carpet, Hardwood, Flooring - Wall to Wall Carpet, Flooring - Stone/Ceramic Tile
Appliance Range, Dishwasher, Disposal, Microwave, Refrigerator, Washer/Dryer, Tank Water Heater, Utility Connections for Gas Range, Utility Connections for Electric Dryer
Laundry Flooring - Vinyl, First Floor, In Unit, Washer Hookup
Basement Type Y
Exterior
Exterior Feature Rain Gutters, Sprinkler System
Community Features Public Transportation, Shopping, Walk/Jog Trails, Golf
Utilities Available for Gas Range, for Electric Dryer, Washer Hookup
Roof Type Shingle
Total Parking Spaces 1
Garage No
Building
Story 2
Sewer Public Sewer
Water Public
Others
Pets Allowed Yes w/ Restrictions
Senior Community false
Pets Allowed Yes w/ Restrictions
Read Less Info
Want to know what your home might be worth? Contact us for a FREE valuation!

Our team is ready to help you sell your home for the highest possible price ASAP
Bought with Mohamed Salem • Team Impressa LLC
Get More Information
Kathleen Bourque
Sales Associate | License ID: 137803
Sales Associate License ID: 137803



