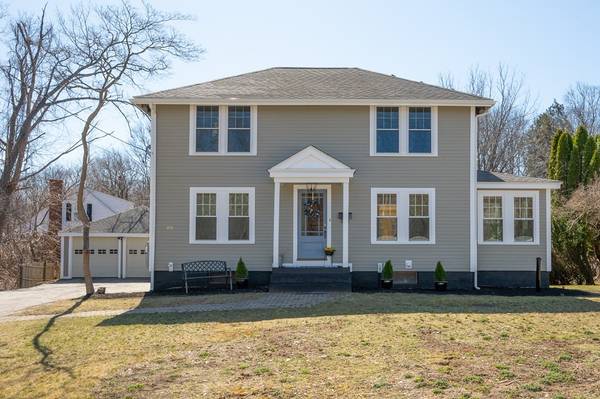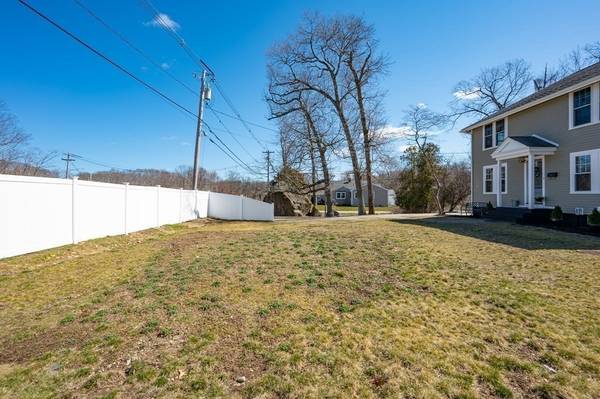For more information regarding the value of a property, please contact us for a free consultation.
Key Details
Sold Price $1,030,000
Property Type Single Family Home
Sub Type Single Family Residence
Listing Status Sold
Purchase Type For Sale
Square Footage 2,362 sqft
Price per Sqft $436
MLS Listing ID 73093952
Sold Date 05/03/23
Style Colonial
Bedrooms 4
Full Baths 2
Half Baths 1
HOA Y/N false
Year Built 1930
Annual Tax Amount $6,255
Tax Year 2023
Lot Size 0.800 Acres
Acres 0.8
Property Description
Beach life & downtown Hingham are just minutes away from this beautiful & classic circa 1930 4 Square Colonial w/a wonderful large addition & much original charm retained throughout. This home lives beautifully w/an open concept white cabinet kitchen & expansive family room, dining room & living room w/ original woodwork, crystal knobs, arched doorway & pretty french doors leading to a perfect home office/sunroom. Upstairs you'll find a spacious primary bedroom w/soaring ceilings, 2 walkin closets & a large ensuite bathroom w/a gorgeous tiled shower. A full bath and 3 more perfect sized bedrooms complete the second floor. Hardwood floors throughout & a huge deck runs along the back of the home overlooking the expansive yard with plenty of room for entertaining family & friends. Short distance to commuter rail,Trader Joe's, Fresh Market, Fruit Center, World's End, Nantasket Beach & Hingham Harbor, amazing restaurants & shops! The one you're waiting for!
Location
State MA
County Plymouth
Zoning RES
Direction Summer Street 53 Rockland Street
Rooms
Family Room Bathroom - Half, Walk-In Closet(s), Flooring - Hardwood, French Doors, Cable Hookup, Deck - Exterior, Recessed Lighting
Basement Full, Interior Entry, Bulkhead, Sump Pump, Radon Remediation System, Concrete
Primary Bedroom Level Second
Dining Room Flooring - Hardwood, Lighting - Pendant, Archway, Crown Molding
Kitchen Bathroom - Half, Flooring - Hardwood, Pantry, Countertops - Stone/Granite/Solid, French Doors, Kitchen Island, Cabinets - Upgraded, Open Floorplan, Recessed Lighting, Remodeled, Stainless Steel Appliances, Gas Stove
Interior
Interior Features Bathroom - Half, Home Office
Heating Baseboard, Steam, Oil
Cooling Central Air
Flooring Tile, Hardwood, Flooring - Hardwood
Appliance Oven, Dishwasher, Microwave, Countertop Range, Refrigerator, Washer, Dryer, Propane Water Heater, Tank Water Heater, Plumbed For Ice Maker, Utility Connections for Gas Range, Utility Connections for Electric Oven, Utility Connections for Electric Dryer, Utility Connections Outdoor Gas Grill Hookup
Laundry In Basement, Washer Hookup
Basement Type Full, Interior Entry, Bulkhead, Sump Pump, Radon Remediation System, Concrete
Exterior
Exterior Feature Rain Gutters, Storage, Garden, Stone Wall
Garage Spaces 2.0
Fence Fenced
Pool Above Ground
Community Features Public Transportation, Shopping, Park, Walk/Jog Trails, Golf, Conservation Area, House of Worship, Marina, Private School, Public School, T-Station
Utilities Available for Gas Range, for Electric Oven, for Electric Dryer, Washer Hookup, Icemaker Connection, Outdoor Gas Grill Hookup
Waterfront Description Beach Front, Bay, Harbor, Ocean, River, 1/2 to 1 Mile To Beach, Beach Ownership(Public)
Roof Type Shingle
Total Parking Spaces 8
Garage Yes
Private Pool true
Waterfront Description Beach Front, Bay, Harbor, Ocean, River, 1/2 to 1 Mile To Beach, Beach Ownership(Public)
Building
Lot Description Wooded, Gentle Sloping, Level
Foundation Concrete Perimeter
Sewer Private Sewer
Water Public
Architectural Style Colonial
Schools
Elementary Schools East
Middle Schools Hms
High Schools Hhs
Others
Senior Community false
Acceptable Financing Contract
Listing Terms Contract
Read Less Info
Want to know what your home might be worth? Contact us for a FREE valuation!

Our team is ready to help you sell your home for the highest possible price ASAP
Bought with Brenda Demers • Gibson Sotheby's International Realty
Get More Information
Kathleen Bourque
Sales Associate | License ID: 137803
Sales Associate License ID: 137803



