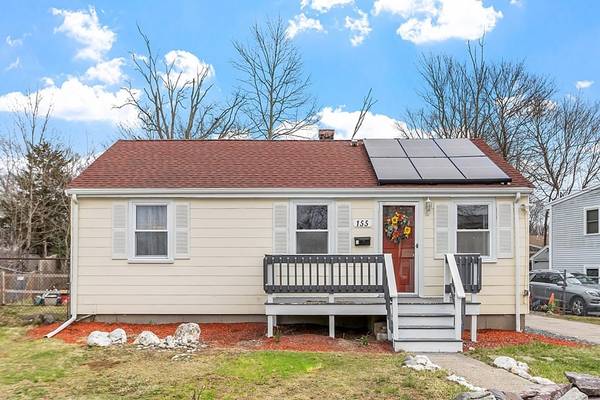For more information regarding the value of a property, please contact us for a free consultation.
Key Details
Sold Price $404,000
Property Type Single Family Home
Sub Type Single Family Residence
Listing Status Sold
Purchase Type For Sale
Square Footage 748 sqft
Price per Sqft $540
MLS Listing ID 73091025
Sold Date 05/03/23
Style Ranch
Bedrooms 3
Full Baths 1
HOA Y/N false
Year Built 1950
Annual Tax Amount $4,534
Tax Year 2023
Lot Size 7,405 Sqft
Acres 0.17
Property Description
Affordable HOT HOME!!! 3 Bedroom Ranch situated near the Abington line. Enjoy the outdoors with a good sized fenced yard and a beautifully painted deck perfect for entertaining, a fire pit to gather around, and a special gardening refuge or pet corner. Recently updated in 2018 with a new roof and a kitchen makeover featuring a gorgeous backsplash tile & new appliances. Current owners converted the storage shed into a kitchen pantry allowing ample storage for cooking and food items. Additional updates from the 2018 renovation include the bathroom that boasts a deep soaking tub jacuzzi surrounded by trending white and grey tile. Use cleaner energy and reduce the overall energy consumption with Energy Star hot water heater (installed in 2018) and leased Vivint solar panels (installed in 2020). Providing the market exactly what homebuyers are searching for .... the perfect home that is ready to move in, in a desirable neighborhood, and priced right!
Location
State MA
County Plymouth
Zoning R1C
Direction Use GPS; Off East Ashland Street
Rooms
Basement Full, Bulkhead, Sump Pump, Concrete, Unfinished
Primary Bedroom Level First
Kitchen Flooring - Wood, Dining Area, Pantry, Deck - Exterior
Interior
Heating Oil, ENERGY STAR Qualified Equipment
Cooling None
Flooring Wood, Tile
Appliance Range, Microwave, Refrigerator, Freezer, Washer, Dryer, Oil Water Heater
Laundry In Basement
Basement Type Full, Bulkhead, Sump Pump, Concrete, Unfinished
Exterior
Exterior Feature Garden
Fence Fenced
Community Features Public Transportation, Shopping, Medical Facility, Highway Access, Public School
Roof Type Shingle
Total Parking Spaces 3
Garage No
Building
Foundation Concrete Perimeter
Sewer Public Sewer
Water Public
Architectural Style Ranch
Others
Acceptable Financing Contract
Listing Terms Contract
Read Less Info
Want to know what your home might be worth? Contact us for a FREE valuation!

Our team is ready to help you sell your home for the highest possible price ASAP
Bought with Corrie Sommers • Keller Williams Realty North Central
Get More Information
Kathleen Bourque
Sales Associate | License ID: 137803
Sales Associate License ID: 137803



