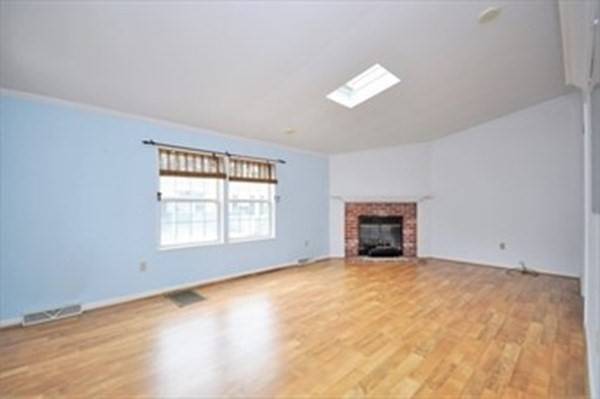For more information regarding the value of a property, please contact us for a free consultation.
Key Details
Sold Price $271,000
Property Type Mobile Home
Sub Type Mobile Home
Listing Status Sold
Purchase Type For Sale
Square Footage 1,394 sqft
Price per Sqft $194
Subdivision Waterview Village
MLS Listing ID 73076650
Sold Date 05/04/23
Bedrooms 2
Full Baths 2
HOA Fees $615
HOA Y/N true
Year Built 1987
Annual Tax Amount $100,000,000
Tax Year 9999
Property Description
Open House, Saturday 3/18/23, from 11:00 am to 1:00 pm. This spacious home has everything you're looking for and is situated in a lovely Over 55 community. Huge fireplace living room with skylight and cathedral ceilings. Beautiful granite counter in eat in kitchen bar. Two large bedrooms with a full bath in the main bath. This home conveniently features gas heat and central air conditioning. You will love the large rear deck, farmer's porch, two storage sheds, carport, and beautiful landscaping. Don't miss out! 6 Rooms, 2 Bedrooms, 2 Full Bathrooms, Lots of closets. A carport and a Huge Deck for entertaining. The LandScaping is Amazing and is supplemented with an irrigation system. Park fee covers Taxes, Snow Removal, Landscape in common areas, Trash, Water, Sewer. Master Insurance. Johns Pond Just down the street. Buyers must get park approval. Access to Rt 3, Re 44, and Rt 495. *** License to sell has been received from the Probate Court. ***
Location
State MA
County Plymouth
Zoning 9999999999
Direction GPS or Main St Carver to Silva St Then right on Jill Marie at the Waterview Village sign. 2nd on lft
Rooms
Primary Bedroom Level Main
Dining Room Ceiling Fan(s), Flooring - Wall to Wall Carpet
Kitchen Closet, Flooring - Laminate, Dining Area, Countertops - Stone/Granite/Solid
Interior
Heating Forced Air, Heat Pump, Natural Gas
Cooling Heat Pump
Flooring Wood, Vinyl, Carpet, Laminate
Fireplaces Number 1
Fireplaces Type Living Room
Appliance Range, Dishwasher, Refrigerator, Washer, Dryer, Electric Water Heater, Tank Water Heater, Utility Connections for Electric Range, Utility Connections for Electric Oven, Utility Connections for Electric Dryer
Laundry Electric Dryer Hookup, Exterior Access, Washer Hookup, First Floor
Exterior
Exterior Feature Storage, Professional Landscaping, Sprinkler System
Community Features Shopping, Golf, Medical Facility, Highway Access, Public School
Utilities Available for Electric Range, for Electric Oven, for Electric Dryer, Washer Hookup
Roof Type Shingle
Total Parking Spaces 3
Garage No
Building
Lot Description Level
Foundation Slab
Sewer Public Sewer
Water Public
Read Less Info
Want to know what your home might be worth? Contact us for a FREE valuation!

Our team is ready to help you sell your home for the highest possible price ASAP
Bought with Nannette Parziale • Colonial Realty Group - South Shore
Get More Information
Kathleen Bourque
Sales Associate | License ID: 137803
Sales Associate License ID: 137803



