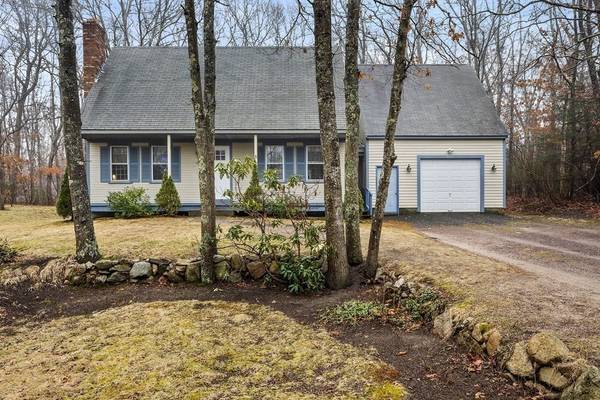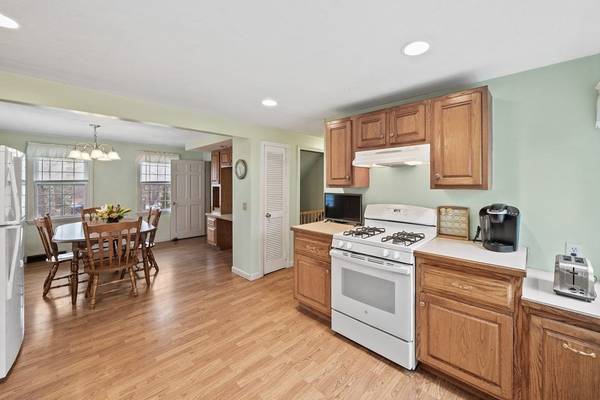For more information regarding the value of a property, please contact us for a free consultation.
Key Details
Sold Price $540,000
Property Type Single Family Home
Sub Type Single Family Residence
Listing Status Sold
Purchase Type For Sale
Square Footage 2,340 sqft
Price per Sqft $230
MLS Listing ID 73082526
Sold Date 05/05/23
Style Cape
Bedrooms 4
Full Baths 2
Year Built 1980
Annual Tax Amount $6,260
Tax Year 2023
Lot Size 0.460 Acres
Acres 0.46
Property Description
This Lovely 4 Bedroom/2 Full Baths Cape Style home has been loved and well taken care of. Open floor plan in Kitchen and Dinning with a door leading to Breeze Way and oversize garage. Take a walk up the stairs to the loft and you'll come across a large room with a heater (not turned on) also, a pull down stairs to the attic. Fabulous living room with cozy fireplace and mantel. Beautiful bedroom also on the 1st floor and full bath. Master Bedroom is on the 2nd level with large closet and storage. Two other Bedrooms are down the hall along with a beautiful bathroom with jet tub. The lower level is all done over with two separate rooms with wall to wall carpeting, built-in cabinets and shelving. Also chimney with openings for a wood burning stove. The furnace room has a newer Oil Tank and hot water heater and laundry area and bulkhead that leads to the back yard. All this is set on a half acre lot in a wonderful neighborhood.
Location
State MA
County Plymouth
Zoning Res
Direction Best to use GPS ~ 3 minutes from the highway.
Rooms
Family Room Closet/Cabinets - Custom Built, Flooring - Wall to Wall Carpet, Open Floorplan, Recessed Lighting
Basement Full, Finished, Interior Entry, Bulkhead
Primary Bedroom Level Second
Dining Room Closet/Cabinets - Custom Built, Flooring - Laminate, Gas Stove, Lighting - Overhead
Kitchen Closet/Cabinets - Custom Built, Flooring - Laminate, Dining Area, Exterior Access, Open Floorplan, Recessed Lighting, Gas Stove, Breezeway
Interior
Heating Forced Air, Oil
Cooling None
Flooring Carpet, Laminate, Wood Laminate
Fireplaces Number 1
Fireplaces Type Living Room
Appliance Dishwasher, Refrigerator, Washer, Dryer, Propane Water Heater, Utility Connections for Gas Range
Laundry In Basement
Basement Type Full, Finished, Interior Entry, Bulkhead
Exterior
Exterior Feature Storage, Garden
Garage Spaces 1.0
Community Features Shopping, Pool, Tennis Court(s), Walk/Jog Trails, Stable(s), Golf
Utilities Available for Gas Range
Waterfront Description Beach Front, Ocean, Beach Ownership(Public)
View Y/N Yes
View Scenic View(s)
Roof Type Shingle, Wood
Total Parking Spaces 6
Garage Yes
Waterfront Description Beach Front, Ocean, Beach Ownership(Public)
Building
Lot Description Wooded, Gentle Sloping
Foundation Concrete Perimeter, Irregular
Sewer Private Sewer
Water Private
Architectural Style Cape
Others
Senior Community false
Read Less Info
Want to know what your home might be worth? Contact us for a FREE valuation!

Our team is ready to help you sell your home for the highest possible price ASAP
Bought with Paul J. Sullivan • Michael Haikal Real Estate
Get More Information
Kathleen Bourque
Sales Associate | License ID: 137803
Sales Associate License ID: 137803



