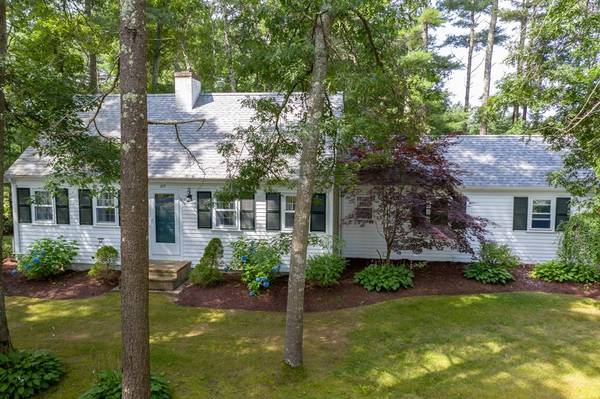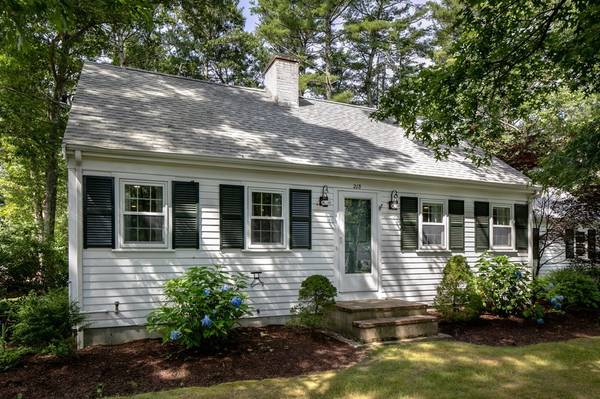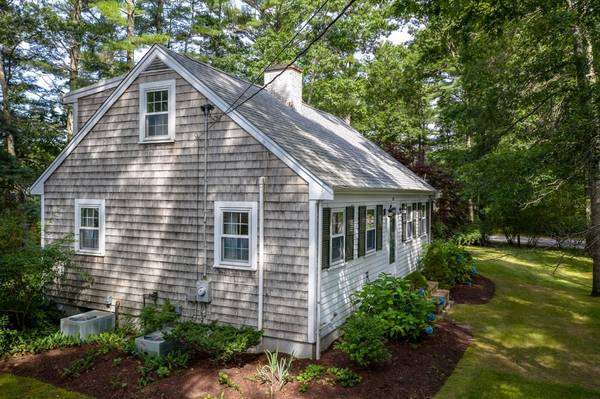For more information regarding the value of a property, please contact us for a free consultation.
Key Details
Sold Price $580,000
Property Type Single Family Home
Sub Type Single Family Residence
Listing Status Sold
Purchase Type For Sale
Square Footage 1,428 sqft
Price per Sqft $406
MLS Listing ID 73070090
Sold Date 05/08/23
Style Cape
Bedrooms 3
Full Baths 2
HOA Y/N false
Year Built 1975
Annual Tax Amount $4,934
Tax Year 2022
Lot Size 0.450 Acres
Acres 0.45
Property Description
This adorable Cape-style residence exudes charm and warmth and is located in a wonderful Mattapoisett neighborhood. From the fireplaced living room with built-ins to the adjacent dining area and remodeled kitchen with upgraded Schrock cabinets - this home is as ideal for everyday living as it is for special occasions. You'll find a thoughtful floor-plan with a mudroom with washer and dryer, and a first floor primary bedroom with adjacent full bath. This home is perfect for those looking for first floor-living with two additional upstairs bedrooms. Situated on almost a half acre of wooded grounds with a stone patio and fire pit, this property also has newer fencing at the rear of the lot. And if all of that isn't enough, there's an attached one car garage perfect for cold weather. You'll also find a newer roof and septic system.
Location
State MA
County Plymouth
Zoning R80
Direction North St. to corner of North & Massasoit.
Rooms
Basement Full, Interior Entry, Bulkhead
Interior
Heating Baseboard, Oil
Cooling Central Air
Flooring Wood, Tile
Fireplaces Number 1
Appliance Range, Dishwasher, Microwave, Refrigerator, Washer, Dryer, Oil Water Heater, Tank Water Heaterless, Water Heater(Separate Booster), Utility Connections for Electric Range, Utility Connections for Electric Oven, Utility Connections for Electric Dryer
Laundry Washer Hookup
Basement Type Full, Interior Entry, Bulkhead
Exterior
Exterior Feature Rain Gutters, Sprinkler System
Garage Spaces 1.0
Community Features Shopping, Tennis Court(s), Park, Walk/Jog Trails, Stable(s), Golf, Medical Facility, Laundromat, Bike Path, Conservation Area, Highway Access, House of Worship, Marina, Public School
Utilities Available for Electric Range, for Electric Oven, for Electric Dryer, Washer Hookup
Waterfront Description Beach Front, Harbor, Ocean, 1 to 2 Mile To Beach, Beach Ownership(Public)
Roof Type Shingle
Total Parking Spaces 4
Garage Yes
Waterfront Description Beach Front, Harbor, Ocean, 1 to 2 Mile To Beach, Beach Ownership(Public)
Building
Lot Description Corner Lot, Wooded
Foundation Concrete Perimeter, Irregular
Sewer Private Sewer
Water Public
Architectural Style Cape
Schools
Elementary Schools Center/Ohs
Middle Schools Orrjhs
High Schools Orrhs
Others
Senior Community false
Acceptable Financing Contract
Listing Terms Contract
Read Less Info
Want to know what your home might be worth? Contact us for a FREE valuation!

Our team is ready to help you sell your home for the highest possible price ASAP
Bought with Sherri King • Home And Key Real Estate, LLC
Get More Information
Kathleen Bourque
Sales Associate | License ID: 137803
Sales Associate License ID: 137803



