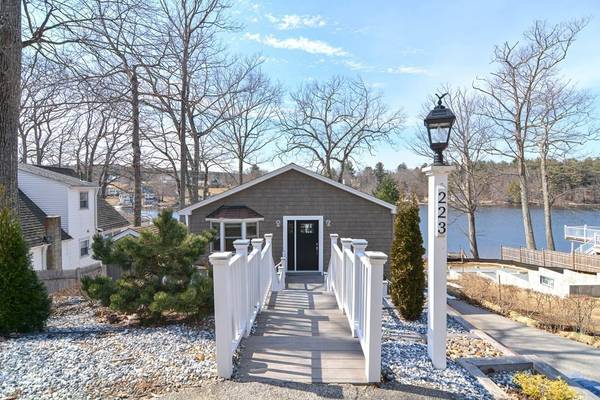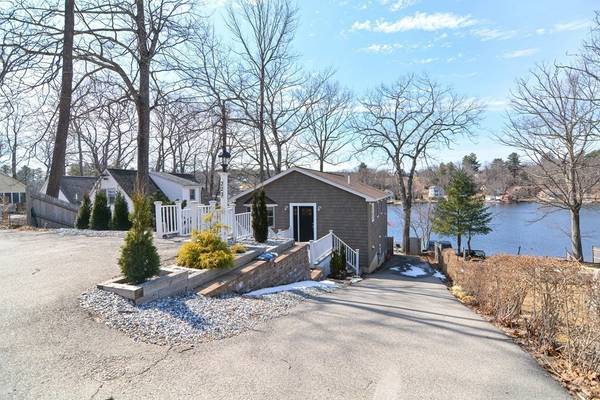For more information regarding the value of a property, please contact us for a free consultation.
Key Details
Sold Price $615,000
Property Type Single Family Home
Sub Type Single Family Residence
Listing Status Sold
Purchase Type For Sale
Square Footage 1,938 sqft
Price per Sqft $317
MLS Listing ID 73091106
Sold Date 05/05/23
Style Ranch
Bedrooms 2
Full Baths 2
Year Built 2004
Annual Tax Amount $5,536
Tax Year 2023
Lot Size 6,969 Sqft
Acres 0.16
Property Description
Absolutely gorgeous Glen Echo waterfront!! This home offers a wide open floor plan with great space for entertaining!! The main level has a large kitchen/dining/living room combo with beautiful lake views and 2 sliders leading to the oversized maintenance free deck, a nice sized bedroom, laundry room & full bathroom! The lower level offers a massive open family room, a bedroom, full kitchen, full bathroom, storage room and a sunroom overlooking the water! Hardwoods, AC ,paved driveway, storage shed, large newer dock, separate deck at the water and a nice private fenced in lot! This home is much larger than it looks! OFFER DEADLINE IS MONDAY 3/27 AT 5PM. Very easy to show!
Location
State MA
County Worcester
Zoning R40
Direction 31 to Westview Dr to Sunset Dr/ Use GPS
Rooms
Family Room Flooring - Laminate
Basement Full, Finished, Walk-Out Access, Interior Entry
Primary Bedroom Level Main
Dining Room Flooring - Hardwood, Open Floorplan
Kitchen Flooring - Hardwood, Dining Area, Kitchen Island, Open Floorplan
Interior
Interior Features Kitchen
Heating Baseboard, Oil
Cooling Central Air
Flooring Laminate, Hardwood, Flooring - Laminate
Appliance Range, Dishwasher, Refrigerator, Washer, Dryer, Oil Water Heater
Laundry Flooring - Laminate, First Floor
Basement Type Full, Finished, Walk-Out Access, Interior Entry
Exterior
Exterior Feature Storage
Community Features House of Worship, Public School
Waterfront Description Waterfront, Beach Front, Lake, Lake/Pond
Roof Type Shingle
Total Parking Spaces 6
Garage No
Waterfront Description Waterfront, Beach Front, Lake, Lake/Pond
Building
Lot Description Level
Foundation Concrete Perimeter
Sewer Public Sewer
Water Private
Architectural Style Ranch
Others
Senior Community false
Read Less Info
Want to know what your home might be worth? Contact us for a FREE valuation!

Our team is ready to help you sell your home for the highest possible price ASAP
Bought with Alexandria Beane • Red Door Realty
Get More Information
Kathleen Bourque
Sales Associate | License ID: 137803
Sales Associate License ID: 137803



