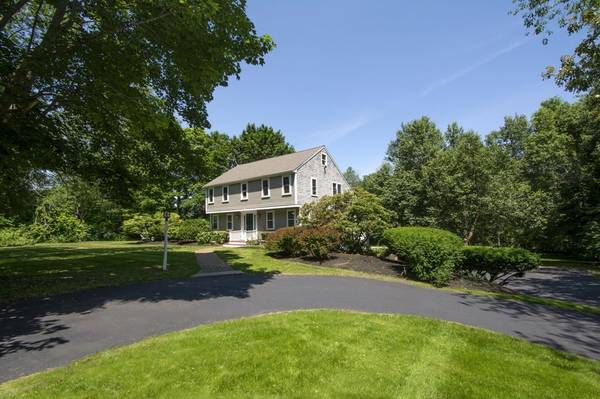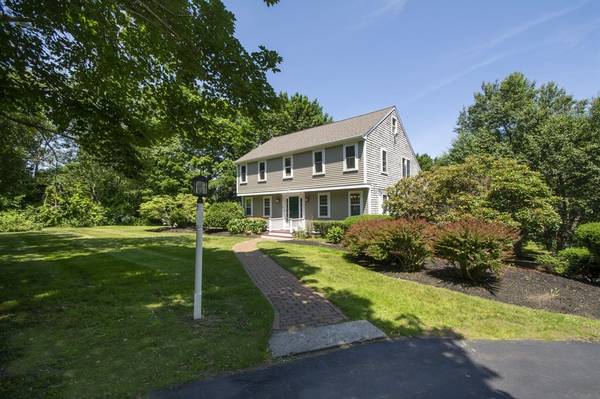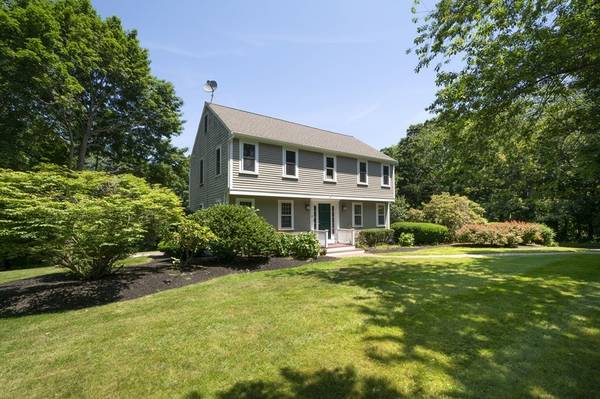For more information regarding the value of a property, please contact us for a free consultation.
Key Details
Sold Price $920,000
Property Type Single Family Home
Sub Type Single Family Residence
Listing Status Sold
Purchase Type For Sale
Square Footage 2,056 sqft
Price per Sqft $447
MLS Listing ID 73095297
Sold Date 05/08/23
Style Colonial, Garrison
Bedrooms 4
Full Baths 2
Half Baths 1
Year Built 1983
Annual Tax Amount $8,802
Tax Year 2023
Lot Size 1.420 Acres
Acres 1.42
Property Description
*OFFERS DUE MONDAY BY 3:00* Beautiful Garrison Colonial nestled at the end of the cul-de-sac. Pretty updated kitchen w/granite, s/s appliances, gleaming hw floors& is perfectly situated between the dining room & fabulous step-down family room boasting a fireplace, cathedral ceiling w/skylight & oversized windows making for all the natural light to flow through. The slider takes you out to the multi-tier deck & new brick walkway leading you down to the in-ground pool.Relax in the lovely living room offering pretty wainscoting & crown molding.The first-floor powder room & laundry are conveniently located off the kitchen and are assessable from the deck perfect when enjoying the yard & pool.Upstairs you will find all Four bedrooms including the spacious Primary en-suite & full family bath. Additional finished space in the lower level includes a separate private room w/exterior access. The enormous yard offers endless possibilities with in-ground pool perfect for all your summer enjoyment.
Location
State MA
County Plymouth
Zoning R
Direction Country Way to Beach Rose Lane
Rooms
Family Room Skylight, Cathedral Ceiling(s), Window(s) - Picture, Deck - Exterior, Exterior Access, Slider
Basement Full, Partially Finished, Walk-Out Access, Interior Entry, Garage Access
Primary Bedroom Level Second
Dining Room Flooring - Hardwood, Chair Rail
Kitchen Flooring - Hardwood, Dining Area, Countertops - Stone/Granite/Solid, Cabinets - Upgraded, Recessed Lighting, Stainless Steel Appliances, Gas Stove
Interior
Interior Features Bonus Room, Home Office
Heating Natural Gas, Electric
Cooling None
Flooring Tile, Carpet, Laminate, Bamboo, Hardwood, Flooring - Laminate
Fireplaces Number 1
Fireplaces Type Family Room
Appliance Range, Dishwasher, Microwave, Refrigerator, Washer, Dryer, Utility Connections for Gas Range, Utility Connections for Gas Oven, Utility Connections for Electric Dryer
Laundry Electric Dryer Hookup, Washer Hookup, First Floor
Basement Type Full, Partially Finished, Walk-Out Access, Interior Entry, Garage Access
Exterior
Garage Spaces 2.0
Pool In Ground
Community Features Public Transportation, Shopping, Pool, Park, Golf, House of Worship, Marina, Public School, T-Station
Utilities Available for Gas Range, for Gas Oven, for Electric Dryer, Washer Hookup
Waterfront Description Beach Front, Harbor, Ocean, Beach Ownership(Public)
Roof Type Shingle
Total Parking Spaces 6
Garage Yes
Private Pool true
Waterfront Description Beach Front, Harbor, Ocean, Beach Ownership(Public)
Building
Foundation Concrete Perimeter
Sewer Private Sewer
Water Public
Architectural Style Colonial, Garrison
Schools
Elementary Schools Hatherly
Middle Schools Gates
High Schools Scituate High
Read Less Info
Want to know what your home might be worth? Contact us for a FREE valuation!

Our team is ready to help you sell your home for the highest possible price ASAP
Bought with Mary Ann Quinn • William Raveis R.E. & Home Services
Get More Information
Kathleen Bourque
Sales Associate | License ID: 137803
Sales Associate License ID: 137803



