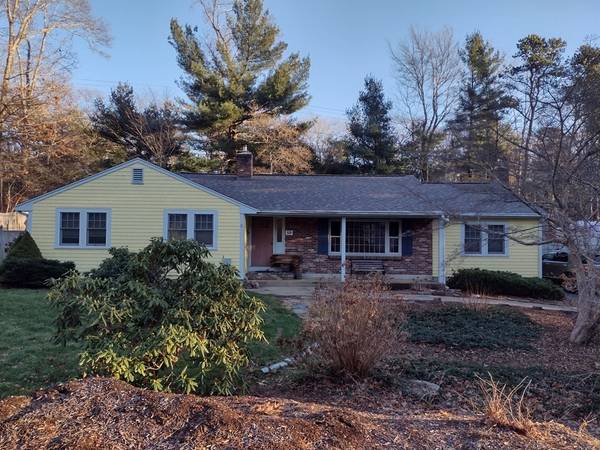For more information regarding the value of a property, please contact us for a free consultation.
Key Details
Sold Price $640,000
Property Type Single Family Home
Sub Type Single Family Residence
Listing Status Sold
Purchase Type For Sale
Square Footage 1,632 sqft
Price per Sqft $392
MLS Listing ID 73066463
Sold Date 05/09/23
Style Ranch
Bedrooms 3
Full Baths 2
HOA Y/N false
Year Built 1974
Annual Tax Amount $6,273
Tax Year 2023
Lot Size 0.620 Acres
Acres 0.62
Property Description
This West Plymouth home in a quiet neighborhood offers one level living with extra rooms to spread out. This property has been updated and well maintained over the years, with all major components being upgraded under the current ownership to include, windows, roof, septic system, kitchen, bathrooms, most rooms trim, paint and flooring. Some of the unique parts of this home include a three season room off the living room, and an open floor plan, with a large dining room for entertaining. The kitchen has easy access to a deck and a patio, which leads to the back yard which is terraced, private and fenced in, & that is where you will find the hot tub for your staycations. They have landscaped the property nicely and has some nice ornamental trees and shrubs when in bloom. This property also comes with a detached 22'x28' two story, two car garage, a work shop area, second floor storage, or whatever you want, accessed from the inside. Plenty of room for all your vehicles & then some.
Location
State MA
County Plymouth
Area West Plymouth
Zoning R25
Direction Samoset to Carver Road to Pilgrim Hill Road to Summer to Cooke Road take first left on the left.
Rooms
Basement Full, Partially Finished, Interior Entry, Bulkhead, Concrete
Primary Bedroom Level First
Dining Room Flooring - Hardwood
Kitchen Flooring - Stone/Ceramic Tile, Kitchen Island, Cabinets - Upgraded, Country Kitchen, Deck - Exterior, Exterior Access, Recessed Lighting, Remodeled
Interior
Interior Features Ceiling - Cathedral, Ceiling Fan(s), Home Office, Sun Room, High Speed Internet
Heating Central, Oil
Cooling Central Air
Flooring Tile, Vinyl, Carpet, Hardwood, Flooring - Stone/Ceramic Tile
Fireplaces Number 1
Fireplaces Type Living Room
Appliance Dishwasher, Microwave, Electric Water Heater, Utility Connections for Electric Range, Utility Connections for Electric Oven, Utility Connections for Electric Dryer
Laundry In Basement, Washer Hookup
Basement Type Full, Partially Finished, Interior Entry, Bulkhead, Concrete
Exterior
Exterior Feature Rain Gutters, Storage, Professional Landscaping, Stone Wall
Garage Spaces 2.0
Fence Fenced
Community Features Shopping, Park, Golf, Highway Access, House of Worship, Private School, Public School, Sidewalks
Utilities Available for Electric Range, for Electric Oven, for Electric Dryer, Washer Hookup
Waterfront Description Beach Front, Lake/Pond, 1/2 to 1 Mile To Beach, Beach Ownership(Public)
Roof Type Shingle
Total Parking Spaces 6
Garage Yes
Waterfront Description Beach Front, Lake/Pond, 1/2 to 1 Mile To Beach, Beach Ownership(Public)
Building
Lot Description Cleared, Gentle Sloping
Foundation Concrete Perimeter
Sewer Inspection Required for Sale, Private Sewer
Water Public
Architectural Style Ranch
Schools
Elementary Schools Federal Furnace
Middle Schools Pcis
High Schools North
Others
Senior Community false
Acceptable Financing Seller W/Participate, Contract
Listing Terms Seller W/Participate, Contract
Read Less Info
Want to know what your home might be worth? Contact us for a FREE valuation!

Our team is ready to help you sell your home for the highest possible price ASAP
Bought with Shannon Hurley • Custom Home Realty, Inc.
Get More Information
Kathleen Bourque
Sales Associate | License ID: 137803
Sales Associate License ID: 137803



