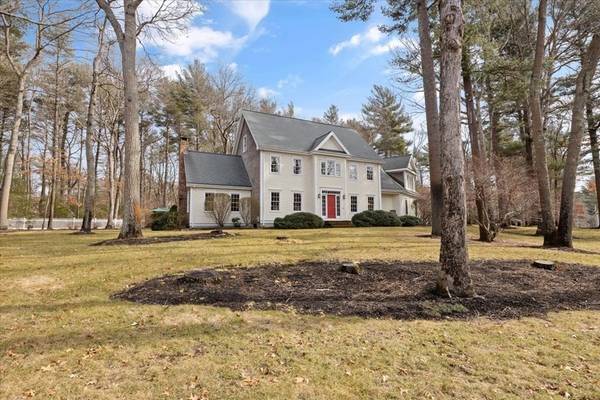For more information regarding the value of a property, please contact us for a free consultation.
Key Details
Sold Price $900,000
Property Type Single Family Home
Sub Type Single Family Residence
Listing Status Sold
Purchase Type For Sale
Square Footage 4,049 sqft
Price per Sqft $222
MLS Listing ID 73082093
Sold Date 05/08/23
Style Colonial
Bedrooms 4
Full Baths 2
Half Baths 1
HOA Y/N false
Year Built 1997
Annual Tax Amount $9,895
Tax Year 2022
Lot Size 1.110 Acres
Acres 1.11
Property Description
Breathtaking custom-built Colonial on a premier-corner lot in one of Bridgewater's finest neighborhoods! 4K+SF of sensible space spanning 3 levels! Den & Dining rooms flank the gorgeous 2-story foyer. NEW kitchen w/ 2-tiered granite breakfast bar/shaker-style cabinets/SS appliances w/double ovens. Casual dining & sitting nook overlook the professionally landscaped backyard w/enclosed hot tub/mahogany deck/irrigation/invisible fence. Magnificent sunken family room w/cathedral ceilings/built-ins/gas fireplace/surround sound & a hidden office! Upstairs, find a spectacular front-to-back primary suite w/ built-ins/grand architectural columns/double closets & spa-inspired bath w/jetted tub/large tiled shower & double sinks. 3 large bedrooms, 2 w/built-in desks. Full bath & laundry room complete level 2. FINISHED 3RD FL w/ 2 HUGE BONUS ROOMS! Large 2-car garage w/ex storage. Smart tech included: security sys w/cams/H2O sensors w/shut off/2 doorbell cams & thermostats. NEW Furnace in 2020!
Location
State MA
County Plymouth
Zoning R
Direction Please use GPS. Cherry St. to either Rosewood or Old Orchard to Lady Slipper.
Rooms
Family Room Cathedral Ceiling(s), Closet/Cabinets - Custom Built, Flooring - Wall to Wall Carpet, Deck - Exterior, Exterior Access, Open Floorplan, Recessed Lighting, Slider
Basement Concrete, Unfinished
Primary Bedroom Level Second
Dining Room Flooring - Hardwood, Crown Molding
Kitchen Closet/Cabinets - Custom Built, Flooring - Hardwood, Dining Area, Pantry, Countertops - Stone/Granite/Solid, Countertops - Upgraded, Breakfast Bar / Nook, Exterior Access, Open Floorplan, Recessed Lighting, Stainless Steel Appliances
Interior
Interior Features Vaulted Ceiling(s), Recessed Lighting, Home Office, Bonus Room, Central Vacuum, Wired for Sound
Heating Baseboard, Oil
Cooling Central Air
Flooring Carpet, Hardwood, Flooring - Hardwood, Flooring - Wall to Wall Carpet
Fireplaces Number 1
Fireplaces Type Family Room
Appliance Oven, Dishwasher, Electric Water Heater, Utility Connections for Electric Range, Utility Connections for Electric Dryer
Laundry Second Floor
Basement Type Concrete, Unfinished
Exterior
Exterior Feature Rain Gutters, Sprinkler System
Garage Spaces 2.0
Community Features Shopping, Park, Walk/Jog Trails, Medical Facility, Bike Path, Conservation Area, Highway Access, House of Worship, Public School, T-Station, University
Utilities Available for Electric Range, for Electric Dryer
Roof Type Shingle
Total Parking Spaces 7
Garage Yes
Building
Lot Description Corner Lot, Wooded, Level
Foundation Concrete Perimeter
Sewer Inspection Required for Sale
Water Public, Private
Architectural Style Colonial
Schools
Elementary Schools Mitchell
Middle Schools Williams
High Schools Brrhs
Others
Senior Community false
Read Less Info
Want to know what your home might be worth? Contact us for a FREE valuation!

Our team is ready to help you sell your home for the highest possible price ASAP
Bought with Tiffany Lozanne • The Simply Sold Realty Co.
Get More Information
Kathleen Bourque
Sales Associate | License ID: 137803
Sales Associate License ID: 137803



