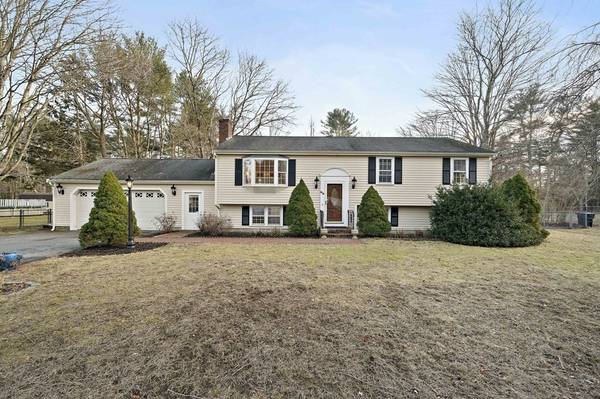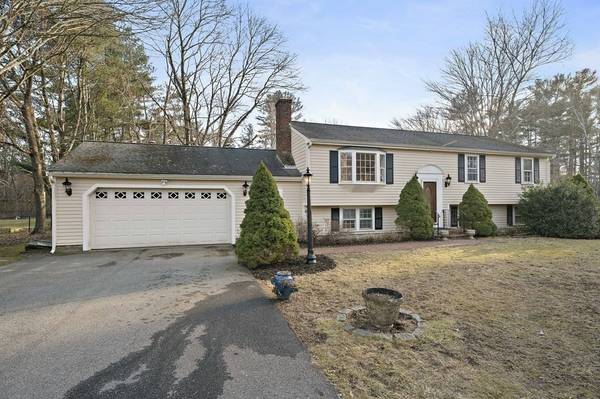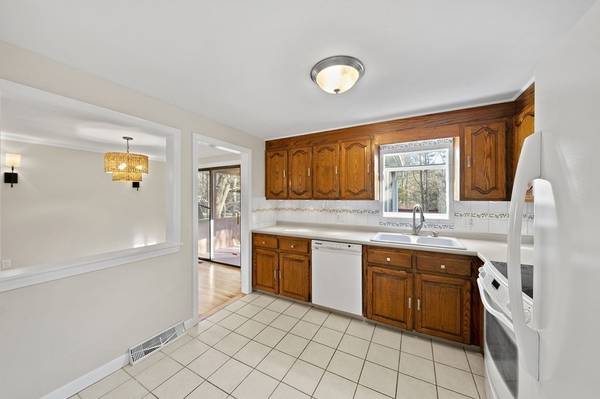For more information regarding the value of a property, please contact us for a free consultation.
Key Details
Sold Price $559,000
Property Type Single Family Home
Sub Type Single Family Residence
Listing Status Sold
Purchase Type For Sale
Square Footage 1,947 sqft
Price per Sqft $287
MLS Listing ID 73081916
Sold Date 05/04/23
Style Raised Ranch
Bedrooms 3
Full Baths 2
HOA Y/N false
Year Built 1969
Annual Tax Amount $5,077
Tax Year 2022
Lot Size 0.570 Acres
Acres 0.57
Property Description
Make this freshly painted and updated large 3 bed/2 bath home your own! You'll love the newly refinished hardwood floors, as well as a main bedroom with its own private 3 season deck! Enjoy the living room w/wood burning fireplace, 2 additional good sized bedrooms, a large full bath, sunlit kitchen with garden window, and ANOTHER 3 season deck off of the dining room. Downstairs you'll find a fun 20x20 living area complete with a bar, mini-fridge and propane gas stove (that produces a lot of heat), as well as a storage/work room, a 3/4 bath and laundry area. Fully decked attic w/lights for storage. Fully fenced backyard on a large 1/2+ acre lot, a shed (w/electricity) and extra electric outlets in the garden for decorations. A 10 ft double gate on the side yard for easy access to the back and a fenced compost area as well! Beautiful perennial gardens to enjoy spring to fall! Expanded two car attached garage with additional storage, and a NEW SEPTIC TO BE INSTALLED PRIOR TO CLOSING!
Location
State MA
County Plymouth
Zoning res
Direction From Lake St. and Plain St. go east on Plain. On right.
Rooms
Family Room Flooring - Wall to Wall Carpet, Gas Stove
Basement Full, Partially Finished, Interior Entry, Garage Access, Sump Pump, Concrete
Primary Bedroom Level First
Dining Room Flooring - Hardwood, Deck - Exterior
Kitchen Flooring - Stone/Ceramic Tile, Window(s) - Bay/Bow/Box
Interior
Interior Features Sun Room
Heating Forced Air, Oil
Cooling Window Unit(s)
Flooring Tile, Carpet, Hardwood
Fireplaces Number 1
Fireplaces Type Living Room
Appliance Range, Dishwasher, Refrigerator, Washer, Dryer, Electric Water Heater, Utility Connections for Electric Range, Utility Connections for Electric Dryer
Laundry Electric Dryer Hookup, Washer Hookup, In Basement
Basement Type Full, Partially Finished, Interior Entry, Garage Access, Sump Pump, Concrete
Exterior
Exterior Feature Rain Gutters, Storage
Garage Spaces 2.0
Fence Fenced/Enclosed, Fenced
Community Features Shopping, Park, Walk/Jog Trails, Stable(s), Golf, Medical Facility, Laundromat, Bike Path, Conservation Area, Highway Access, House of Worship, Private School, Public School
Utilities Available for Electric Range, for Electric Dryer, Washer Hookup
Roof Type Shingle
Total Parking Spaces 4
Garage Yes
Building
Lot Description Level
Foundation Concrete Perimeter
Sewer Private Sewer
Water Public
Architectural Style Raised Ranch
Schools
Elementary Schools Hobomock
Middle Schools Pembroke
High Schools Pembroke
Others
Senior Community false
Read Less Info
Want to know what your home might be worth? Contact us for a FREE valuation!

Our team is ready to help you sell your home for the highest possible price ASAP
Bought with Lauren McKenna • William Raveis R.E. & Home Services
Get More Information
Kathleen Bourque
Sales Associate | License ID: 137803
Sales Associate License ID: 137803



