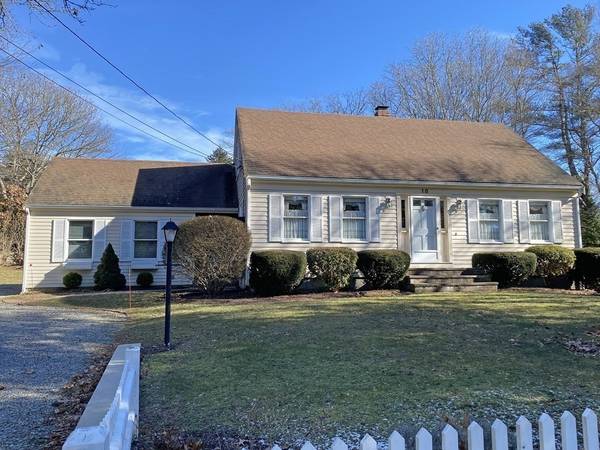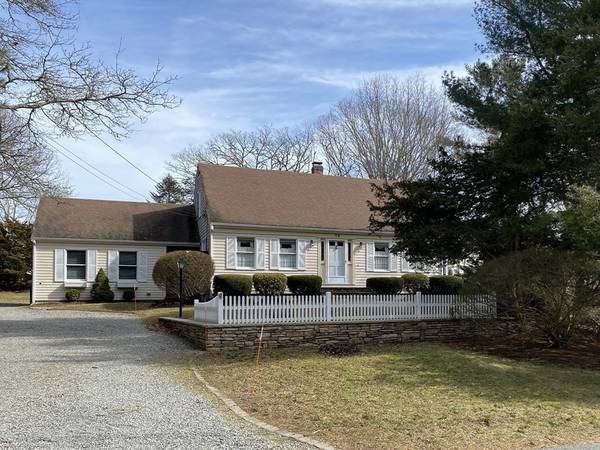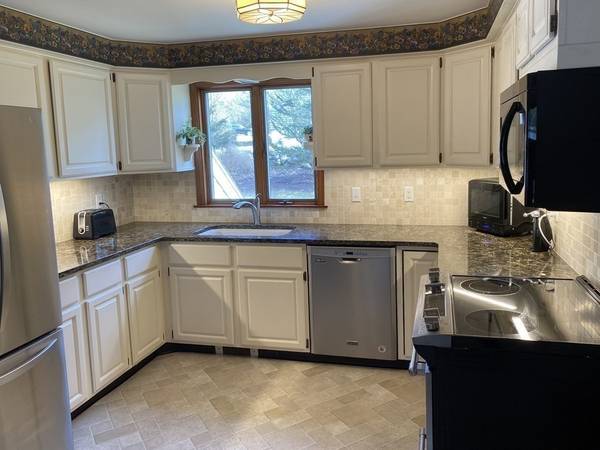For more information regarding the value of a property, please contact us for a free consultation.
Key Details
Sold Price $585,000
Property Type Single Family Home
Sub Type Single Family Residence
Listing Status Sold
Purchase Type For Sale
Square Footage 1,404 sqft
Price per Sqft $416
Subdivision Driscoll Lane
MLS Listing ID 73084735
Sold Date 05/10/23
Style Cape
Bedrooms 3
Full Baths 2
HOA Y/N false
Year Built 1983
Annual Tax Amount $5,419
Tax Year 2023
Lot Size 0.400 Acres
Acres 0.4
Property Description
Welcome to Seaside Mattapoisett! This well-maintained 3 BR, 2 BR Cape with 2 car garage shows pride of ownership! Enter into the eat-in kitchen, with newer floors, granite countertops, recent appliances, white cabinets, & tile backsplash. The first-floor laundry and traditional Dining Room w/picture window are features. Both the relaxing Living Room & large first-floor bedroom offer private, individual access to a screened-in Trex Porch, that allows you to enjoy the comforts of home, while taking in the seasons year-round. The finished basement is perfect for an at-home office / entertainment area. Hardwood floors can be found throughout the second floor, along with two additional bedrooms. The second-floor bathroom & one of the bedrooms were renovated in 2021. Town Water & Town Sewer, along with a secluded backyard. House is conveniently located within a short distance to all Mattapoisett Village & Harbor activities.
Location
State MA
County Plymouth
Zoning R30
Direction North Street to Park Street. Park Street to 2nd left onto Driscoll Lane.
Rooms
Basement Full, Finished, Walk-Out Access, Interior Entry, Concrete
Interior
Heating Baseboard, Oil
Cooling Wall Unit(s)
Flooring Tile, Carpet, Hardwood
Appliance Range, Dishwasher, Microwave, Refrigerator, Washer
Basement Type Full, Finished, Walk-Out Access, Interior Entry, Concrete
Exterior
Exterior Feature Rain Gutters, Storage, Stone Wall
Garage Spaces 2.0
Waterfront Description Beach Front, Bay, Ocean, 1 to 2 Mile To Beach, Beach Ownership(Public)
Roof Type Shingle
Total Parking Spaces 4
Garage Yes
Waterfront Description Beach Front, Bay, Ocean, 1 to 2 Mile To Beach, Beach Ownership(Public)
Building
Lot Description Wooded, Cleared
Foundation Concrete Perimeter
Sewer Public Sewer
Water Public
Architectural Style Cape
Schools
Elementary Schools Center School
Middle Schools Orrjhs
High Schools Orrhs
Others
Senior Community false
Read Less Info
Want to know what your home might be worth? Contact us for a FREE valuation!

Our team is ready to help you sell your home for the highest possible price ASAP
Bought with Lorraine Kuney • RE/MAX Executive Realty
Get More Information
Kathleen Bourque
Sales Associate | License ID: 137803
Sales Associate License ID: 137803



