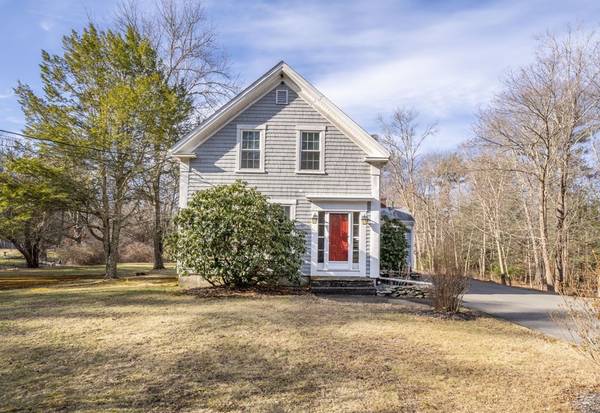For more information regarding the value of a property, please contact us for a free consultation.
Key Details
Sold Price $500,000
Property Type Single Family Home
Sub Type Single Family Residence
Listing Status Sold
Purchase Type For Sale
Square Footage 1,765 sqft
Price per Sqft $283
MLS Listing ID 73087991
Sold Date 05/11/23
Style Colonial, Antique
Bedrooms 4
Full Baths 1
Half Baths 1
HOA Y/N false
Year Built 1840
Annual Tax Amount $4,636
Tax Year 2023
Lot Size 0.790 Acres
Acres 0.79
Property Description
Wonderful New England Colonial with tons of charm. Six rooms, four bedrooms (one on first floor) and a bath and a half. Newly re-modeled spacious kitchen, half bath adjacent to laundry room and could easily be converted to full bath with laundry. First floor bedroom for a family looking to have in-home extended family (or in-law). Fresh paint throughout. Very spacious 31 x 21 garage/work shop area with electricity and oversized 21 x 17 attached screen porch with working fireplace. Separate 13 x 24 shed to the rear of the property. Lot measures a little under 0.8 acres. New 4 bedroom septic to be installed prior to closing. This property is a sleeper.
Location
State MA
County Plymouth
Zoning RA
Direction Use GPS
Rooms
Basement Full, Interior Entry, Bulkhead, Concrete, Unfinished
Primary Bedroom Level First
Dining Room Beamed Ceilings, Flooring - Hardwood
Kitchen Ceiling Fan(s), Flooring - Vinyl, Dining Area, Pantry, Countertops - Paper Based, Kitchen Island, Country Kitchen, Recessed Lighting, Remodeled, Lighting - Pendant
Interior
Interior Features Den, Internet Available - Unknown
Heating Baseboard, Natural Gas
Cooling Window Unit(s)
Flooring Wood, Tile, Vinyl, Carpet, Hardwood, Flooring - Wall to Wall Carpet
Appliance Range, Dishwasher, Microwave, Refrigerator, Electric Water Heater, Tank Water Heater, Utility Connections for Gas Range, Utility Connections for Electric Dryer
Laundry Flooring - Stone/Ceramic Tile, First Floor, Washer Hookup
Basement Type Full, Interior Entry, Bulkhead, Concrete, Unfinished
Exterior
Exterior Feature Rain Gutters, Storage
Garage Spaces 1.0
Community Features Public Transportation, Highway Access, House of Worship, Public School, T-Station
Utilities Available for Gas Range, for Electric Dryer, Washer Hookup
Roof Type Shingle
Total Parking Spaces 4
Garage Yes
Building
Lot Description Cleared, Level
Foundation Concrete Perimeter, Block, Irregular
Sewer Private Sewer
Water Public
Architectural Style Colonial, Antique
Schools
Elementary Schools Hbb
Middle Schools Nichols
High Schools Mhs
Others
Senior Community false
Read Less Info
Want to know what your home might be worth? Contact us for a FREE valuation!

Our team is ready to help you sell your home for the highest possible price ASAP
Bought with Linda Levesque • Today Real Estate, Inc.
Get More Information
Kathleen Bourque
Sales Associate | License ID: 137803
Sales Associate License ID: 137803



