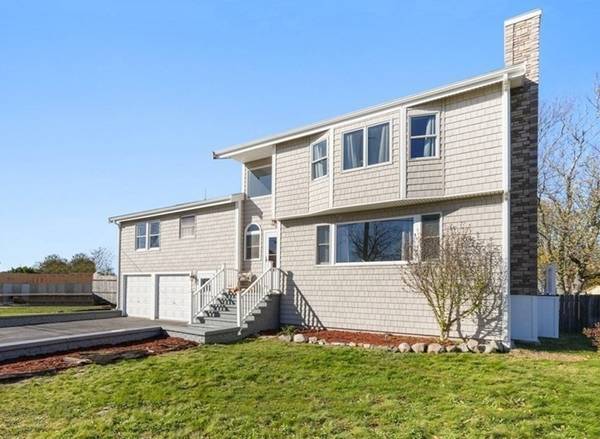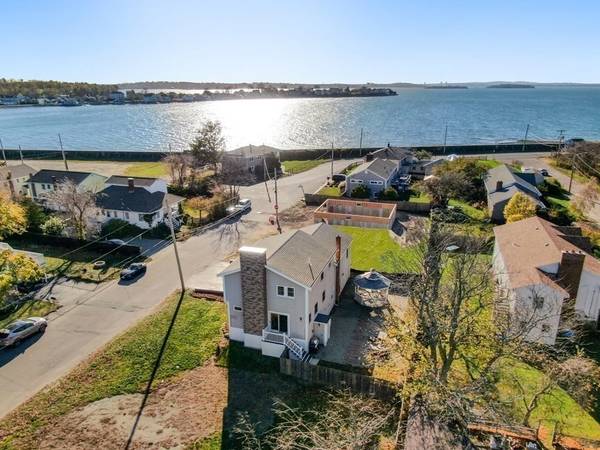For more information regarding the value of a property, please contact us for a free consultation.
Key Details
Sold Price $720,000
Property Type Single Family Home
Sub Type Single Family Residence
Listing Status Sold
Purchase Type For Sale
Square Footage 2,025 sqft
Price per Sqft $355
MLS Listing ID 73058916
Sold Date 05/11/23
Bedrooms 5
Full Baths 2
Half Baths 2
HOA Y/N false
Year Built 1984
Annual Tax Amount $7,846
Tax Year 2022
Lot Size 6,534 Sqft
Acres 0.15
Property Description
You're going to fall in love with this meticulously cared for home just minutes from the bay, beaches and all the fun that Hull has to offer! There is room for everyone with 5 bedrooms /2 full & 2 half baths spread over 4 levels and over 2,000SF. On the main level you'll find an open kitchen and dining area with sliders that lead out to your private fenced-in yard. The kitchen has been tastefully updated to include newer SS appliances, quartz counters, custom cabinets and a breakfast bar. A few steps down you'll find a much desired mudroom accessed directly off the garage, which comes with two spaces. The partially finished basement offers 2 additional bonus rooms, an added 1300SF flex space - perfect for entertaining, home theater or play area. Snatch up this home now and before you know it you'll be living a laid back beach lifestyle.
Location
State MA
County Plymouth
Area Kenberma
Zoning SFB
Direction GPS
Rooms
Basement Full, Partially Finished, Garage Access
Primary Bedroom Level Third
Kitchen Bathroom - Half, Flooring - Hardwood, Dining Area, Balcony - Exterior, Countertops - Stone/Granite/Solid, Breakfast Bar / Nook, Open Floorplan, Recessed Lighting, Stainless Steel Appliances, Archway
Interior
Interior Features Mud Room, Bonus Room, Internet Available - Unknown
Heating Baseboard, Oil
Cooling None
Flooring Wood, Tile, Laminate, Hardwood, Stone / Slate
Fireplaces Number 2
Fireplaces Type Living Room, Master Bedroom
Appliance Range, Dishwasher, Trash Compactor, Microwave, Refrigerator, Washer, Dryer, Tank Water Heater, Utility Connections for Electric Range, Utility Connections for Electric Oven, Utility Connections for Electric Dryer
Laundry In Basement
Basement Type Full, Partially Finished, Garage Access
Exterior
Garage Spaces 2.0
Fence Fenced/Enclosed, Fenced
Community Features Public Transportation, Shopping, Tennis Court(s), Park, House of Worship, Marina, Public School
Utilities Available for Electric Range, for Electric Oven, for Electric Dryer
Waterfront Description Beach Front, Bay, Ocean, Walk to, 0 to 1/10 Mile To Beach, Beach Ownership(Public)
Roof Type Shingle
Total Parking Spaces 6
Garage Yes
Waterfront Description Beach Front, Bay, Ocean, Walk to, 0 to 1/10 Mile To Beach, Beach Ownership(Public)
Building
Lot Description Easements, Flood Plain, Level
Foundation Concrete Perimeter
Sewer Public Sewer
Water Public
Schools
Elementary Schools Jacobs
Middle Schools Memorial
High Schools Hull High
Others
Senior Community false
Acceptable Financing Contract
Listing Terms Contract
Read Less Info
Want to know what your home might be worth? Contact us for a FREE valuation!

Our team is ready to help you sell your home for the highest possible price ASAP
Bought with Jonathan Silva • eXp Realty
Get More Information
Kathleen Bourque
Sales Associate | License ID: 137803
Sales Associate License ID: 137803



