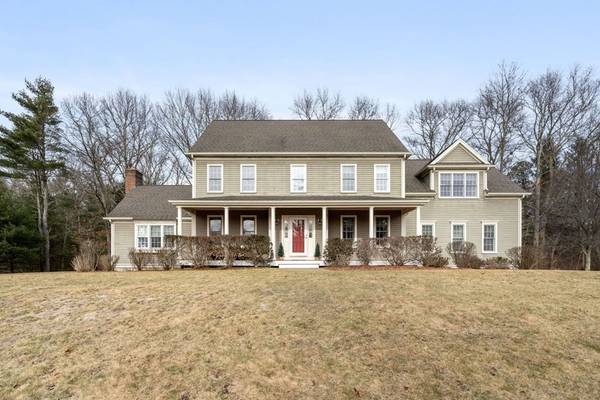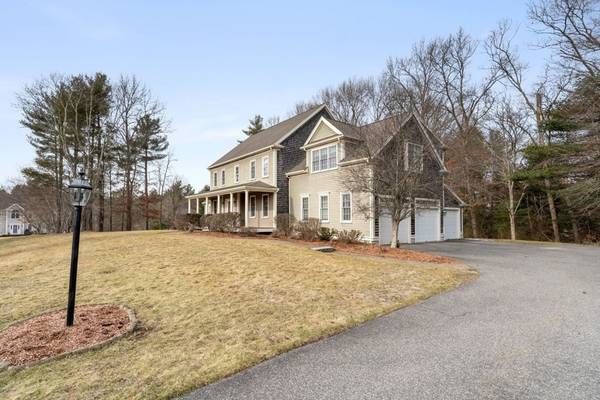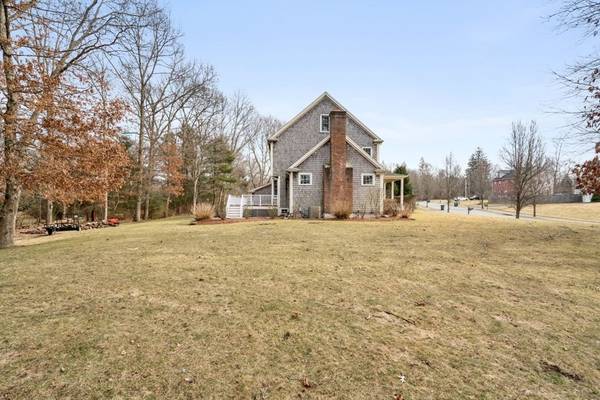For more information regarding the value of a property, please contact us for a free consultation.
Key Details
Sold Price $1,015,000
Property Type Single Family Home
Sub Type Single Family Residence
Listing Status Sold
Purchase Type For Sale
Square Footage 3,716 sqft
Price per Sqft $273
MLS Listing ID 73083723
Sold Date 05/10/23
Style Colonial
Bedrooms 4
Full Baths 2
Half Baths 1
HOA Y/N false
Year Built 2003
Annual Tax Amount $10,437
Tax Year 2023
Lot Size 0.920 Acres
Acres 0.92
Property Description
Come see this gorgeous and expansive, one-owner colonial with 3 car garage and 3rd floor walk-up - set snugly within one of Pembroke's most convenient and desirable neighborhoods. This 2003-built home w/farmer's porch, private patio and oversized deck is set on a generous corner lot with sidewalks, underground utilities, generator hook-up, central air, central vac, sunset views, and lots more. Enjoy an open floor plan, high ceilings, and fabulous layout with gourmet kitchen, pantry, cathedral family room, large dining room, lots of closet and storage space, a turning, "good morning" staircase leading to the kitchen. All bedrooms are on 2nd floor, including an attractive primary suite with heated bath floor. How would you like to use the massive, 3rd floor bonus room? If you need even more room, then the basement also offers great additional potential. This house is truly a prize in a market that hasn't seen much like it in quite a while. We look forward to your visit!
Location
State MA
County Plymouth
Zoning R
Direction GPS
Rooms
Family Room Cathedral Ceiling(s), Ceiling Fan(s), Flooring - Hardwood
Basement Full, Interior Entry, Garage Access, Concrete, Unfinished
Primary Bedroom Level Second
Dining Room Flooring - Hardwood, Wainscoting
Kitchen Flooring - Hardwood, Dining Area, Countertops - Stone/Granite/Solid, Kitchen Island, Breakfast Bar / Nook, Deck - Exterior, Recessed Lighting, Stainless Steel Appliances
Interior
Interior Features Closet - Walk-in, Office, Bonus Room, Foyer, Central Vacuum
Heating Baseboard, Oil
Cooling Central Air
Flooring Flooring - Hardwood, Flooring - Wall to Wall Carpet
Fireplaces Number 1
Fireplaces Type Family Room
Appliance Range, Oven, Dishwasher, Refrigerator, Washer, Dryer
Laundry Flooring - Stone/Ceramic Tile, Second Floor
Basement Type Full, Interior Entry, Garage Access, Concrete, Unfinished
Exterior
Garage Spaces 3.0
Community Features Public Transportation, Shopping, Pool, Tennis Court(s), Park, Walk/Jog Trails, Stable(s), Golf, Medical Facility, Conservation Area, Highway Access, House of Worship, Marina, Private School, Public School, T-Station, University
Roof Type Shingle
Total Parking Spaces 7
Garage Yes
Building
Lot Description Corner Lot, Wooded
Foundation Concrete Perimeter
Sewer Private Sewer
Water Public
Architectural Style Colonial
Others
Senior Community false
Read Less Info
Want to know what your home might be worth? Contact us for a FREE valuation!

Our team is ready to help you sell your home for the highest possible price ASAP
Bought with The McNamara Horton Group • Boston Connect Real Estate
Get More Information
Kathleen Bourque
Sales Associate | License ID: 137803
Sales Associate License ID: 137803



