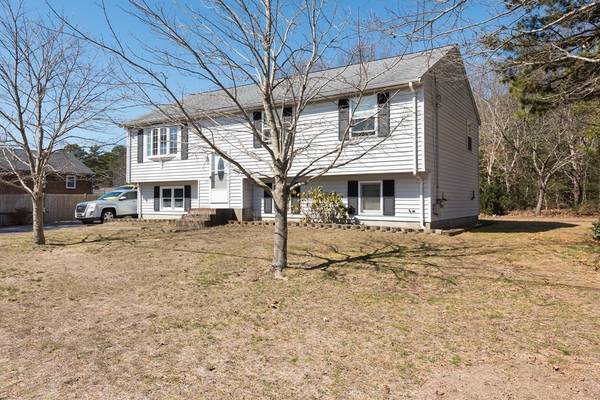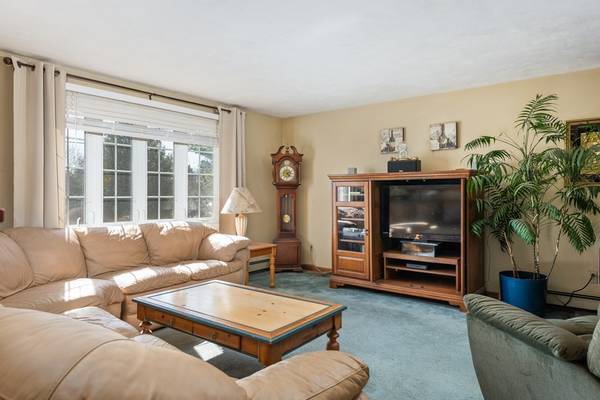For more information regarding the value of a property, please contact us for a free consultation.
Key Details
Sold Price $420,000
Property Type Single Family Home
Sub Type Single Family Residence
Listing Status Sold
Purchase Type For Sale
Square Footage 1,144 sqft
Price per Sqft $367
Subdivision Gateway Shores
MLS Listing ID 73093589
Sold Date 05/11/23
Style Raised Ranch
Bedrooms 3
Full Baths 1
HOA Y/N false
Year Built 1987
Annual Tax Amount $3,863
Tax Year 2023
Lot Size 10,018 Sqft
Acres 0.23
Property Description
Welcome to Gateway Shores! This raised ranch in Gateway Shores, a hidden gem, in Wareham features a first floor with 5 rooms, three bedrooms and a full bath with kitchen open to the dining room. Front to back living room-dining room with large bay window includes a pelletized wood stove and in wall A/C for year round comfort. First floor has wall to wall carpet, updated kitchen includes a new stainless refrigerator, stove, microwave and counters. Other improvements include new windows on first floor (2018), and new slider to access the deck for outdoor entertaining. Lower level awaits your finishing touch, features full height ceilings with layout for three rooms and utility area with a washer and dryer. Level lot with trees and back yard to accommodate outdoor fun includes a shed for extra storage. This home features a hot water heating system with baseboard radiators, town water and septic with passed Title 5. Make the South Coast home at Gateway Shores.
Location
State MA
County Plymouth
Zoning 1010
Direction Route 28 to Meadowlark Dr. to Partridge Path to Pheasant Ave.
Rooms
Basement Walk-Out Access
Primary Bedroom Level First
Interior
Heating Baseboard, Oil
Cooling Wall Unit(s)
Flooring Vinyl, Carpet
Appliance Range, Dishwasher, Microwave, Refrigerator, Washer, Dryer, Oil Water Heater
Laundry In Basement
Basement Type Walk-Out Access
Exterior
Roof Type Shingle
Total Parking Spaces 4
Garage No
Building
Lot Description Cleared, Level
Foundation Concrete Perimeter
Sewer Private Sewer
Water Public
Architectural Style Raised Ranch
Schools
Elementary Schools Wareham Elem.
Middle Schools Wareham Jr High
High Schools Wareham Sr High
Others
Senior Community false
Read Less Info
Want to know what your home might be worth? Contact us for a FREE valuation!

Our team is ready to help you sell your home for the highest possible price ASAP
Bought with Alison Estabrooks • Coldwell Banker Realty - Duxbury
Get More Information
Kathleen Bourque
Sales Associate | License ID: 137803
Sales Associate License ID: 137803



