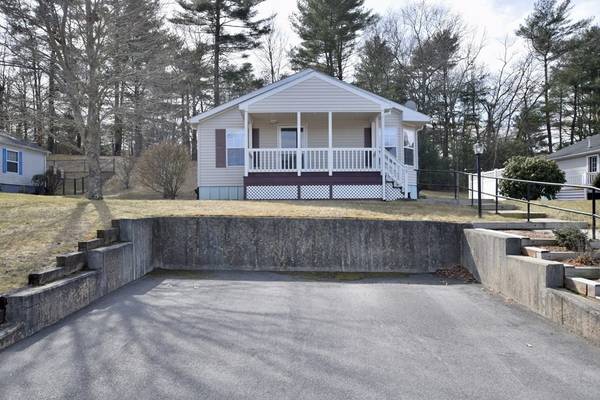For more information regarding the value of a property, please contact us for a free consultation.
Key Details
Sold Price $270,000
Property Type Mobile Home
Sub Type Mobile Home
Listing Status Sold
Purchase Type For Sale
Square Footage 999 sqft
Price per Sqft $270
MLS Listing ID 73084175
Sold Date 05/10/23
Bedrooms 2
Full Baths 2
HOA Fees $430
HOA Y/N true
Year Built 2001
Annual Tax Amount $99
Tax Year 2023
Property Description
Edgeway Park (55+) presents this beautiful double-wide unit! Lots of remodeling completed in 2018, this turnkey unit features a gorgeous kitchen/dining room combo complete with like-new granite countertops and stainless steel appliances. The large kitchen has tons of cabinet space, and a cozy breakfast nook. Convenient mudroom/laundry/pantry area has tons of additional cabinet space close to the kitchen. Pergo flooring runs throughout the home complimented with tile in both bathrooms. Some highlights include: amazing custom window treatments, Private Bath in Primary Bedroom! Secondary Bedroom features TWO DOUBLE-CLOSETS along with an ADDITIONAL DEEP single closet! STORAGE GALORE! Vinyl siding for easy maintenance. Recently updated electrical, forced hot air heating by gas, & central a/c. Nice front porch and power washed exterior of the unit. HOA fee includes: taxes, water, gutters, trash removal, road maintenance, snow plowing, septic system maintenance, and the master insurance.
Location
State MA
County Plymouth
Zoning Modular
Direction Rhode Island Rd to Haskell Circle to Wesley Circle to Lyn Lane - minutes to Rt 495! Please use GPS.
Rooms
Primary Bedroom Level Main, First
Dining Room Flooring - Laminate, Exterior Access, Open Floorplan, Recessed Lighting, Slider, Lighting - Pendant
Kitchen Flooring - Laminate, Window(s) - Picture, Countertops - Stone/Granite/Solid, Breakfast Bar / Nook, Cabinets - Upgraded, Open Floorplan, Recessed Lighting, Stainless Steel Appliances, Gas Stove
Interior
Interior Features Lighting - Overhead, Mud Room, High Speed Internet, Other
Heating Central, Forced Air, Natural Gas
Cooling Central Air
Flooring Tile, Laminate, Flooring - Laminate
Appliance Range, Dishwasher, Microwave, Refrigerator, Washer, Dryer, Gas Water Heater, Tank Water Heater, Utility Connections for Gas Range, Utility Connections for Electric Dryer
Laundry Main Level, Gas Dryer Hookup, Washer Hookup, First Floor
Exterior
Exterior Feature Rain Gutters, Storage, Professional Landscaping
Utilities Available for Gas Range, for Electric Dryer, Washer Hookup
Roof Type Shingle
Total Parking Spaces 2
Garage No
Building
Lot Description Gentle Sloping
Foundation Other
Sewer Private Sewer, Other
Water Public
Others
Senior Community true
Acceptable Financing Other (See Remarks)
Listing Terms Other (See Remarks)
Read Less Info
Want to know what your home might be worth? Contact us for a FREE valuation!

Our team is ready to help you sell your home for the highest possible price ASAP
Bought with Kathleen Benassi • Realty Plus
Get More Information
Kathleen Bourque
Sales Associate | License ID: 137803
Sales Associate License ID: 137803



