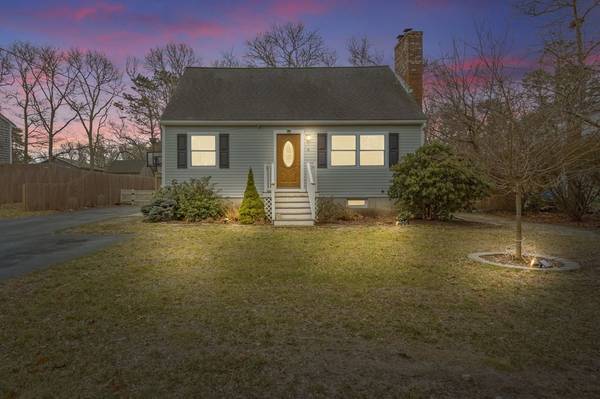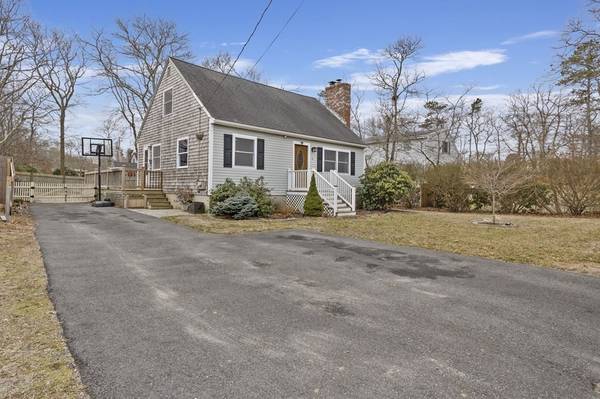For more information regarding the value of a property, please contact us for a free consultation.
Key Details
Sold Price $520,000
Property Type Single Family Home
Sub Type Single Family Residence
Listing Status Sold
Purchase Type For Sale
Square Footage 2,204 sqft
Price per Sqft $235
MLS Listing ID 73089998
Sold Date 05/11/23
Style Cape
Bedrooms 3
Full Baths 1
Half Baths 1
HOA Y/N false
Year Built 1972
Annual Tax Amount $4,602
Tax Year 2023
Lot Size 9,147 Sqft
Acres 0.21
Property Description
Beautiful 4BR, 1.5 Bath Cape is ready for its new homeowners. You will love this newer remodeled sun-filled kitchen/eat in dining area with updated 2-year-old appliances and gleaming hardwood floors throughout. Spacious living room with wood stove for the cooler evenings and a home office/den with laundry closet and half bath make up the first floor. The second floor has a large master with double closets, 2 additional bedrooms, full bath and surprise walk in hallway closet. The finished basement is the perfect extra space for man cave, playroom or game room. The back yard is fully fenced in for children and/or pets and has an expansive new deck and 800 sq. ft. patio. The home also has front and back yard irrigation, and the exterior was painted within the last 2 years as well as the newer paved driveway leaves you nothing but to move right in. Very private location as George Street is a dead end and great for walking and taking in an ocean view at the end of the street.
Location
State MA
County Plymouth
Area Nameloc Heights
Zoning R25
Direction Rte. 3A (State Road) to Old Country Road, to George Street. House is first one on right.
Rooms
Basement Full, Partially Finished, Bulkhead, Concrete
Primary Bedroom Level Second
Interior
Heating Oil
Cooling Window Unit(s)
Flooring Carpet, Hardwood
Fireplaces Number 1
Appliance Range, Dishwasher, Microwave, Refrigerator, Washer, Dryer, Utility Connections for Electric Range
Laundry First Floor
Basement Type Full, Partially Finished, Bulkhead, Concrete
Exterior
Exterior Feature Storage, Sprinkler System
Fence Fenced/Enclosed, Fenced
Community Features Shopping, Golf, Medical Facility, Highway Access, House of Worship, Public School
Utilities Available for Electric Range
Waterfront Description Beach Front, Ocean
Roof Type Shingle
Total Parking Spaces 3
Garage No
Waterfront Description Beach Front, Ocean
Building
Lot Description Cleared, Level
Foundation Concrete Perimeter
Sewer Private Sewer
Water Public
Architectural Style Cape
Schools
Middle Schools Plymouth South
High Schools Plymouth South
Others
Senior Community false
Read Less Info
Want to know what your home might be worth? Contact us for a FREE valuation!

Our team is ready to help you sell your home for the highest possible price ASAP
Bought with Jocelyn Denny • Lifestyle Realty Group LLC
Get More Information
Kathleen Bourque
Sales Associate | License ID: 137803
Sales Associate License ID: 137803



