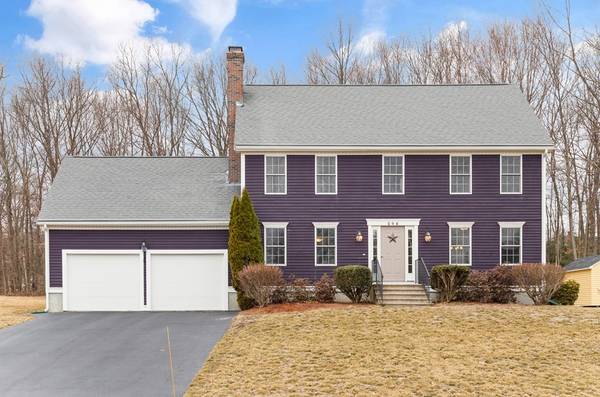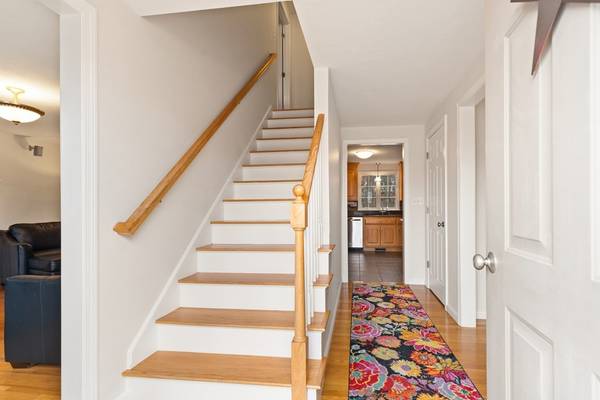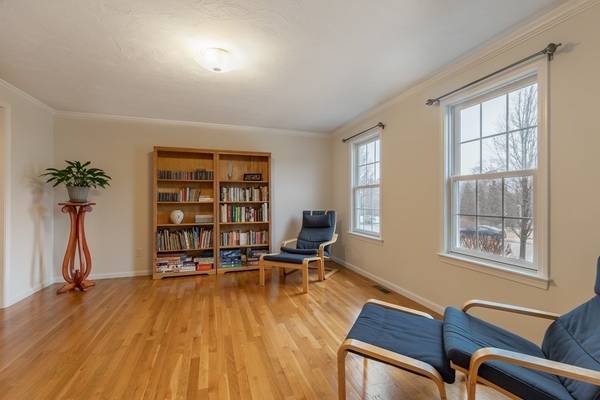For more information regarding the value of a property, please contact us for a free consultation.
Key Details
Sold Price $610,000
Property Type Single Family Home
Sub Type Single Family Residence
Listing Status Sold
Purchase Type For Sale
Square Footage 1,888 sqft
Price per Sqft $323
Subdivision The Hills Of Whitinsville
MLS Listing ID 73087692
Sold Date 05/16/23
Style Colonial
Bedrooms 4
Full Baths 2
Half Baths 1
HOA Y/N false
Year Built 2005
Annual Tax Amount $5,694
Tax Year 2022
Lot Size 0.390 Acres
Acres 0.39
Property Description
Welcome to 246 Morgan Road located in the sought after neighborhood of The Hills of Whitinsville. Eight room., 4 bedroom, 2-1/2bath, 2-car garage Colonial with a flexible floor plan & future lower-level expansion possibility. The first level showcases a living rm with great office potential, dining rm w/ wainscotting and crown molding, eat-in kitchen w/ newer dishwasher, microwave, garbage disposal, & a peninsula with quartz counter tops that is open to the family rm w/ a fireplace & gorgeous white surround mantel & surround speakers for the best entertaining experience. Conveniently located right off the kitchen is the half bath, laundry & easy access to the garage. The 2nd. level features a primary bedroom w/ 2 walk-in closets, & bath, 3 more bedrooms and a full bath. Off the kitchen is a 3-season enclosed porch that leads to a large deck overlooking a level backyard. Highest & best due by 4:00 P.M. 3/20/23
Location
State MA
County Worcester
Zoning Res
Direction Hill Street to Marston Rd., to Morgan Rd.
Rooms
Family Room Flooring - Hardwood
Basement Full, Bulkhead, Sump Pump, Unfinished
Primary Bedroom Level Second
Dining Room Flooring - Hardwood, Wainscoting, Crown Molding
Kitchen Flooring - Stone/Ceramic Tile, Countertops - Stone/Granite/Solid, Slider, Stainless Steel Appliances, Peninsula
Interior
Interior Features Wired for Sound
Heating Forced Air, Natural Gas
Cooling Central Air
Flooring Tile, Carpet, Hardwood
Fireplaces Number 1
Fireplaces Type Family Room
Appliance Range, Dishwasher, Disposal, Microwave, Refrigerator, Washer, Dryer, Gas Water Heater, Plumbed For Ice Maker, Utility Connections for Electric Oven, Utility Connections for Electric Dryer
Laundry Flooring - Stone/Ceramic Tile, First Floor, Washer Hookup
Basement Type Full, Bulkhead, Sump Pump, Unfinished
Exterior
Exterior Feature Rain Gutters, Professional Landscaping, Sprinkler System
Garage Spaces 2.0
Community Features Shopping, Walk/Jog Trails, House of Worship, Private School, Public School, Sidewalks
Utilities Available for Electric Oven, for Electric Dryer, Washer Hookup, Icemaker Connection
Roof Type Shingle
Total Parking Spaces 6
Garage Yes
Building
Lot Description Wooded
Foundation Concrete Perimeter
Sewer Public Sewer
Water Public
Architectural Style Colonial
Others
Senior Community false
Acceptable Financing Contract
Listing Terms Contract
Read Less Info
Want to know what your home might be worth? Contact us for a FREE valuation!

Our team is ready to help you sell your home for the highest possible price ASAP
Bought with Donna Towne • ERA Key Realty Services - Westborough
Get More Information
Kathleen Bourque
Sales Associate | License ID: 137803
Sales Associate License ID: 137803



