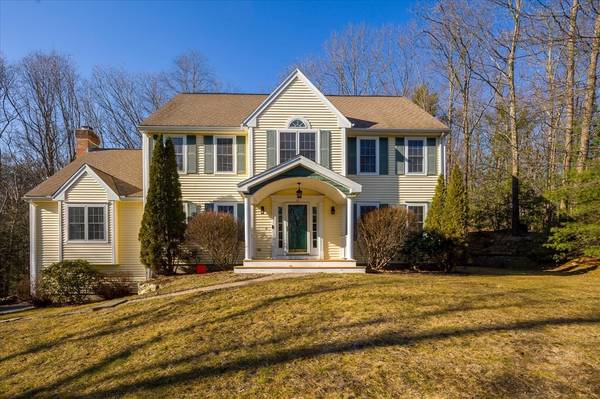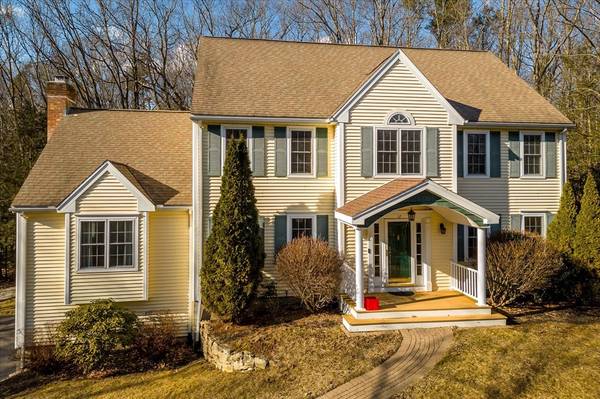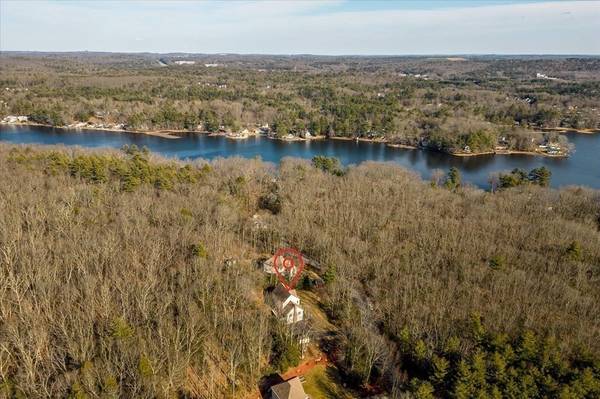For more information regarding the value of a property, please contact us for a free consultation.
Key Details
Sold Price $675,000
Property Type Single Family Home
Sub Type Single Family Residence
Listing Status Sold
Purchase Type For Sale
Square Footage 3,253 sqft
Price per Sqft $207
MLS Listing ID 73081397
Sold Date 05/05/23
Style Colonial
Bedrooms 4
Full Baths 2
Half Baths 1
HOA Y/N false
Year Built 2001
Annual Tax Amount $9,984
Tax Year 2023
Lot Size 0.920 Acres
Acres 0.92
Property Description
Gorgeous pristinely-maintained colonial home in the sought-after Laurel Woods neighborhood! Built like a dream, gleaming hardwood floors & a beautiful layout welcomes you first step in; Sweeping cathedral ceilings in the fireplaced family room, inviting living room & lovely remodeled kitchen with bright eat-in dining area. Beautiful French doors sweeps you right into a formal dining room. Plenty of room to work from home in the first floor office. The primary suite upstairs is second to none with its high ceilings, en suite bathroom and an expansive walk-in closet. Three generously-sized bedrooms offers TONS of closet space and ceiling fans. Finished basement showcases built-in cabinets and closets for storage, plus 2 bonus rooms perfect for extra storage or additional living space. Comes with a 2-car garage, large deck and recently repainted and HVAC replaced in 2022. Conveniently situated on a dead-end road and only 0.2 miles from the Cedar Pond Recreation Area. Welcome Home
Location
State MA
County Worcester
Zoning .
Direction Rt 20 to Cedar Street to Caron Road
Rooms
Family Room Flooring - Hardwood
Basement Full, Partially Finished, Interior Entry, Concrete
Primary Bedroom Level Second
Dining Room Flooring - Hardwood, French Doors
Kitchen Flooring - Stone/Ceramic Tile, Pantry, Countertops - Stone/Granite/Solid, Exterior Access, Open Floorplan, Remodeled
Interior
Interior Features Countertops - Stone/Granite/Solid, Home Office, Mud Room, Bonus Room
Heating Baseboard, Oil
Cooling Central Air
Flooring Tile, Carpet, Hardwood, Flooring - Wall to Wall Carpet, Flooring - Hardwood
Fireplaces Number 1
Fireplaces Type Living Room
Appliance Range, Dishwasher, Microwave, Refrigerator, Washer, Dryer, Water Treatment, Tank Water Heaterless, Plumbed For Ice Maker, Utility Connections for Electric Range, Utility Connections for Electric Oven, Utility Connections for Electric Dryer
Laundry Flooring - Stone/Ceramic Tile, Electric Dryer Hookup, Washer Hookup, First Floor
Basement Type Full, Partially Finished, Interior Entry, Concrete
Exterior
Exterior Feature Rain Gutters, Storage
Garage Spaces 2.0
Community Features Shopping, Park, Walk/Jog Trails, Highway Access, House of Worship, Public School
Utilities Available for Electric Range, for Electric Oven, for Electric Dryer, Washer Hookup, Icemaker Connection
Waterfront Description Beach Front, Lake/Pond, Unknown To Beach, Beach Ownership(Public)
Roof Type Shingle
Total Parking Spaces 6
Garage Yes
Waterfront Description Beach Front, Lake/Pond, Unknown To Beach, Beach Ownership(Public)
Building
Lot Description Wooded
Foundation Concrete Perimeter
Sewer Private Sewer
Water Private
Architectural Style Colonial
Schools
Elementary Schools Burgess Elem.
Middle Schools Tantasqua
High Schools Tantasqua
Others
Senior Community false
Read Less Info
Want to know what your home might be worth? Contact us for a FREE valuation!

Our team is ready to help you sell your home for the highest possible price ASAP
Bought with The Jarboe Group • Keller Williams Realty Greater Worcester
Get More Information
Kathleen Bourque
Sales Associate | License ID: 137803
Sales Associate License ID: 137803



