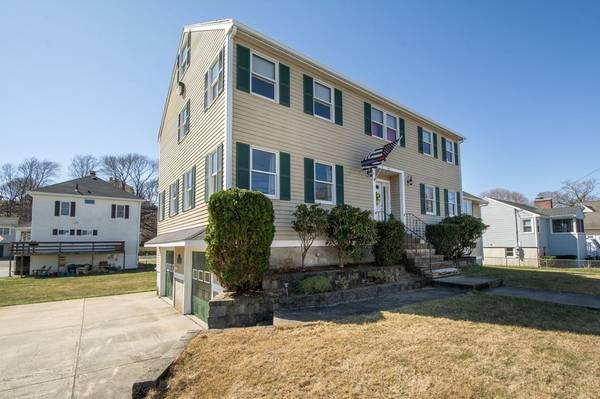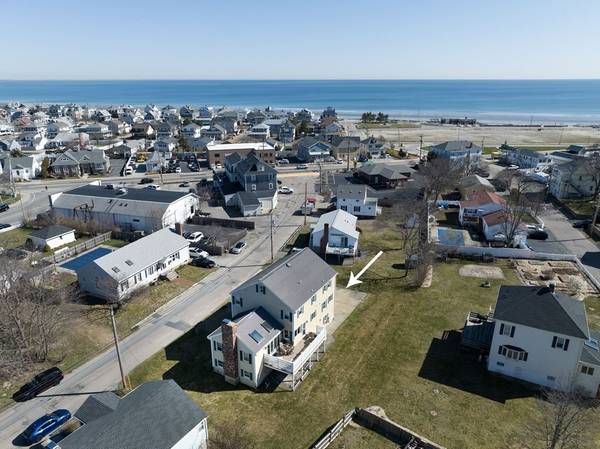For more information regarding the value of a property, please contact us for a free consultation.
Key Details
Sold Price $910,000
Property Type Single Family Home
Sub Type Single Family Residence
Listing Status Sold
Purchase Type For Sale
Square Footage 3,333 sqft
Price per Sqft $273
MLS Listing ID 73098054
Sold Date 05/23/23
Style Colonial
Bedrooms 4
Full Baths 2
Half Baths 1
HOA Y/N false
Year Built 1994
Annual Tax Amount $9,046
Tax Year 2023
Lot Size 10,454 Sqft
Acres 0.24
Property Description
NEW TO MARKET !! Check out this PRISTINE 9 room, 4 bedroom Colonial w/ 2-car garage tucked away on side street in Kenberma and just a short walk to sandy Nantasket Beach. The interior offers a excellent floor plan including stunning "chefs" kitchen w/ cherry cabinets, center island, separate dining area, formal dining room w/ hardwood flooring, HUGE family room with gas fireplace, cathedral ceilings and beautiful Brazilian oak flooring, a perfect room for entertaining family/friends. The 2nd level offers 4 ample size bedrooms including main bed offering dual walk in closets and full tiled bath w/ Whirlpool tub, and second full tiled bath as well. Many extras including expansive and private rear deck perfect for grilling outdoors, central A/C, irrigation system w/ well water, hook-up for generator and much more. Area beach has public bathrooms and food/drink vendors. This home is a commuters dream w/ short drive to BOTH train and Ferry into Boston. Don't miss this one !! OH SUN 4/16 @12
Location
State MA
County Plymouth
Zoning SFB
Direction Nantasket Avenue (400 Block) take left on to Westminster # 50
Rooms
Family Room Cathedral Ceiling(s), Ceiling Fan(s), Flooring - Wood, Window(s) - Bay/Bow/Box, Cable Hookup, Recessed Lighting
Basement Full, Partially Finished, Walk-Out Access, Interior Entry, Garage Access, Concrete
Primary Bedroom Level Second
Dining Room Flooring - Hardwood, Lighting - Overhead
Kitchen Flooring - Stone/Ceramic Tile, Dining Area, Countertops - Stone/Granite/Solid, Kitchen Island, Exterior Access, Recessed Lighting, Stainless Steel Appliances, Gas Stove
Interior
Interior Features Ceiling Fan(s), Home Office
Heating Baseboard, Natural Gas
Cooling Central Air
Flooring Tile, Carpet, Flooring - Hardwood
Fireplaces Number 1
Fireplaces Type Family Room
Appliance Oven, Dishwasher, Trash Compactor, Microwave, Refrigerator, Washer, Dryer, Gas Water Heater, Utility Connections for Gas Range, Utility Connections for Gas Oven
Laundry First Floor
Basement Type Full, Partially Finished, Walk-Out Access, Interior Entry, Garage Access, Concrete
Exterior
Exterior Feature Professional Landscaping, Sprinkler System
Garage Spaces 2.0
Community Features Public Transportation, Shopping, Tennis Court(s), Park, Medical Facility, Conservation Area, House of Worship, Marina, Public School, T-Station
Utilities Available for Gas Range, for Gas Oven, Generator Connection
Waterfront Description Beach Front, Ocean, Direct Access, Walk to, 0 to 1/10 Mile To Beach, Beach Ownership(Public)
Roof Type Shingle
Total Parking Spaces 8
Garage Yes
Waterfront Description Beach Front, Ocean, Direct Access, Walk to, 0 to 1/10 Mile To Beach, Beach Ownership(Public)
Building
Lot Description Flood Plain
Foundation Concrete Perimeter
Sewer Public Sewer
Water Public
Architectural Style Colonial
Schools
Elementary Schools Jacobs
Middle Schools Memorial
High Schools Hull High
Others
Senior Community false
Read Less Info
Want to know what your home might be worth? Contact us for a FREE valuation!

Our team is ready to help you sell your home for the highest possible price ASAP
Bought with Rebecca Glynn • William Raveis R.E. & Home Services
Get More Information
Kathleen Bourque
Sales Associate | License ID: 137803
Sales Associate License ID: 137803



