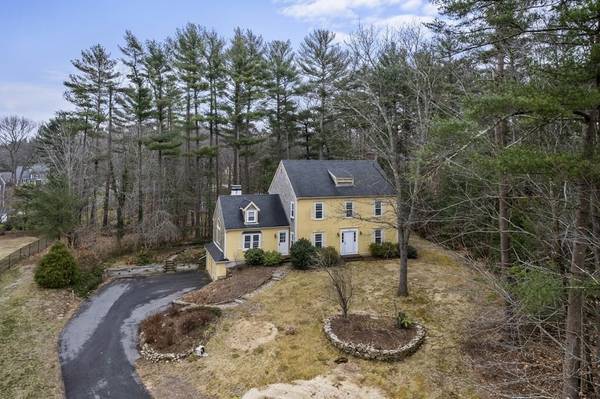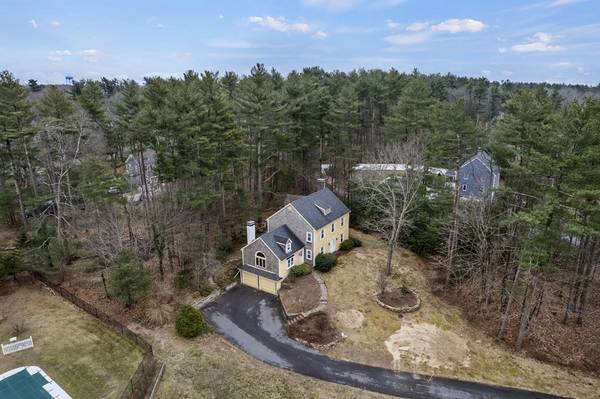For more information regarding the value of a property, please contact us for a free consultation.
Key Details
Sold Price $575,000
Property Type Single Family Home
Sub Type Single Family Residence
Listing Status Sold
Purchase Type For Sale
Square Footage 2,456 sqft
Price per Sqft $234
MLS Listing ID 73097550
Sold Date 05/24/23
Style Colonial
Bedrooms 4
Full Baths 2
Half Baths 1
HOA Y/N false
Year Built 1989
Annual Tax Amount $7,767
Tax Year 2023
Lot Size 0.920 Acres
Acres 0.92
Property Description
Rare opportunity to own in this great neighborhood! There is a lot to love about this 2,400+ square foot home that sits back on nearly an acre of land. The Family Room features a cathedral ceiling and a wood stove for those chilly winter evenings in New England. The open concept kitchen to dining area is great for entertaining and the breakfast nook that adjoins the kitchen leads right to a screened in porch where you can enjoy a cup of coffee, glass of wine or just can sit out and read a nice book. There are 4 good sized bedrooms on the 2nd Floor and the basement could potentially be finished to add to the living space. Get out to see this home today and be moved in by the end of May so you can enjoy your summer at this lovely home. A few improvements to mention... New Roof - 2014, New Windows - 2016, New Boiler - 2019, New Oil Tank - 2022 and New Doors (2 front and one back) in 2023.
Location
State MA
County Plymouth
Zoning Resid
Direction Plymouth St (Rt 106) to Cranberry Dr (GPS)
Rooms
Family Room Cathedral Ceiling(s), Ceiling Fan(s), Flooring - Laminate
Basement Full, Interior Entry, Garage Access
Primary Bedroom Level Second
Dining Room Flooring - Laminate
Kitchen Flooring - Vinyl, Countertops - Stone/Granite/Solid
Interior
Interior Features Dining Area, Slider
Heating Baseboard, Oil
Cooling Window Unit(s)
Flooring Wood, Tile, Vinyl, Carpet, Laminate, Flooring - Vinyl
Fireplaces Number 1
Fireplaces Type Family Room
Appliance Range, Dishwasher, Refrigerator, Washer, Dryer, Tank Water Heater, Utility Connections for Electric Range, Utility Connections for Electric Dryer
Laundry First Floor, Washer Hookup
Basement Type Full, Interior Entry, Garage Access
Exterior
Garage Spaces 2.0
Community Features Highway Access
Utilities Available for Electric Range, for Electric Dryer, Washer Hookup
Roof Type Shingle
Total Parking Spaces 8
Garage Yes
Building
Lot Description Wooded
Foundation Concrete Perimeter
Sewer Private Sewer
Water Public
Architectural Style Colonial
Schools
Elementary Schools Halifax
Middle Schools Silver Lake
High Schools Silver Lake
Others
Senior Community false
Read Less Info
Want to know what your home might be worth? Contact us for a FREE valuation!

Our team is ready to help you sell your home for the highest possible price ASAP
Bought with Rosamaria Carlozzi • Keller Williams South Watuppa
Get More Information
Kathleen Bourque
Sales Associate | License ID: 137803
Sales Associate License ID: 137803



